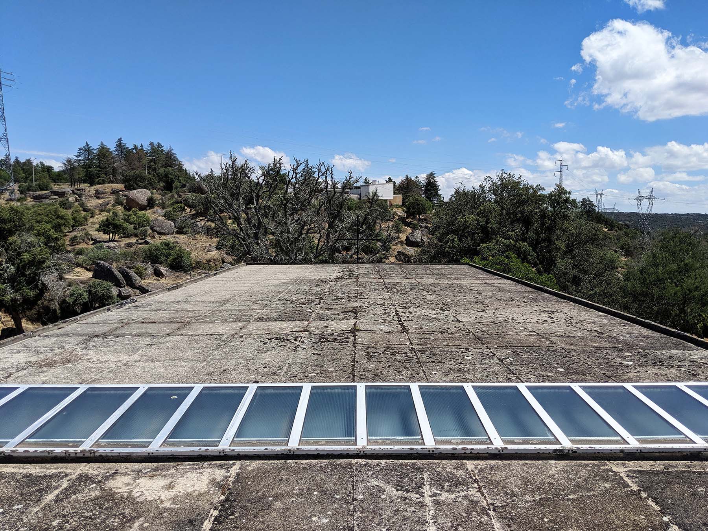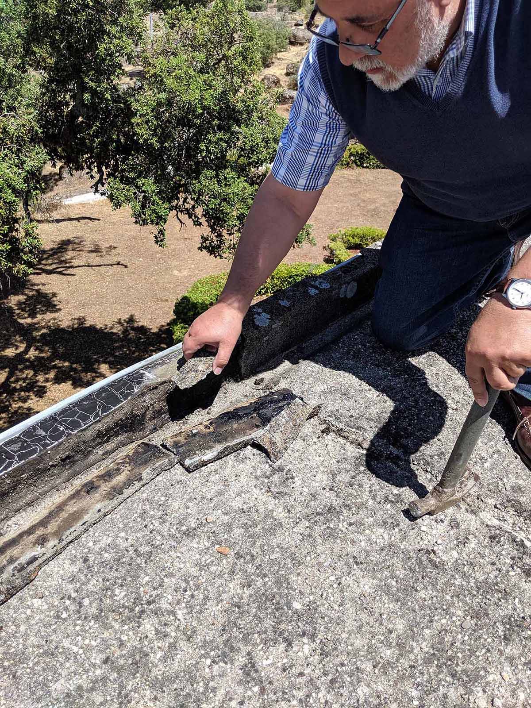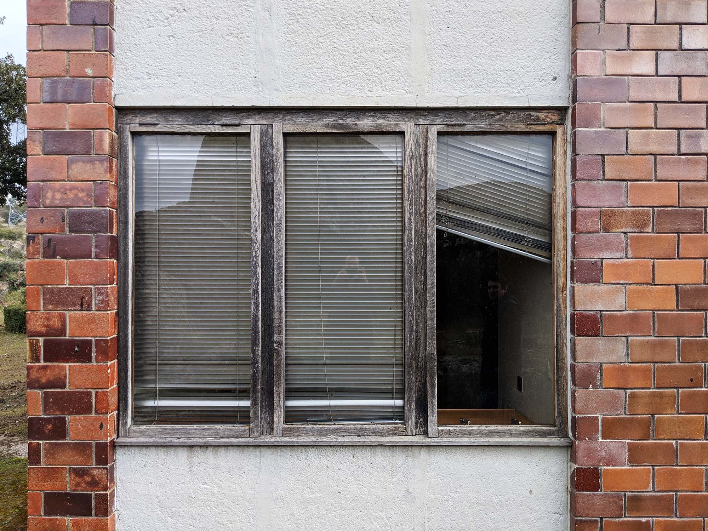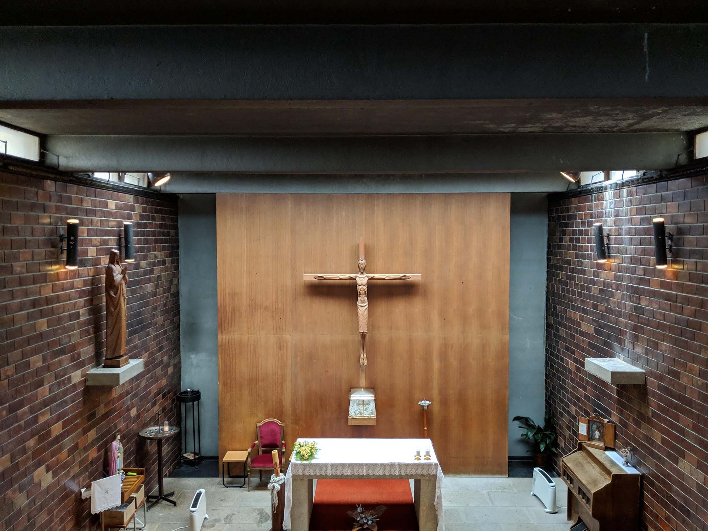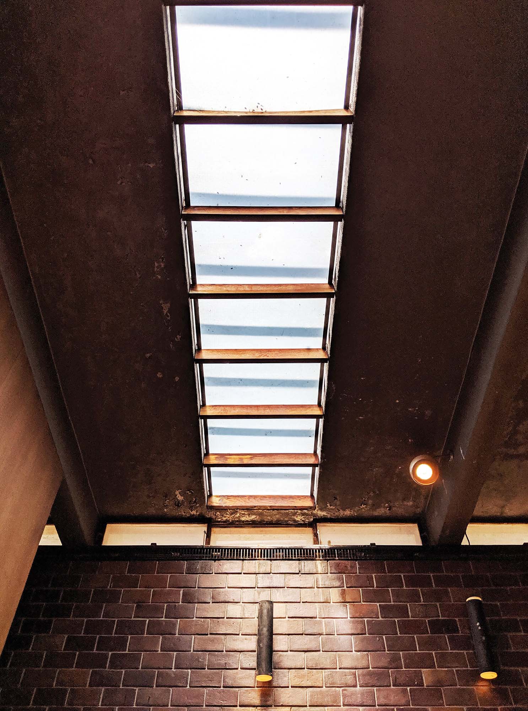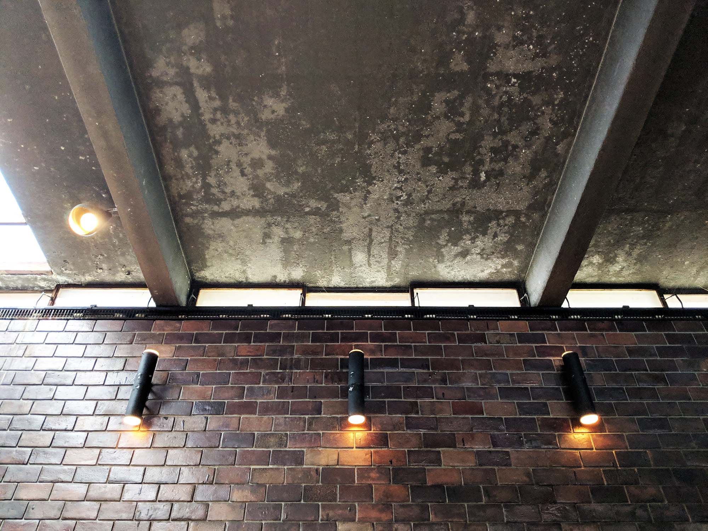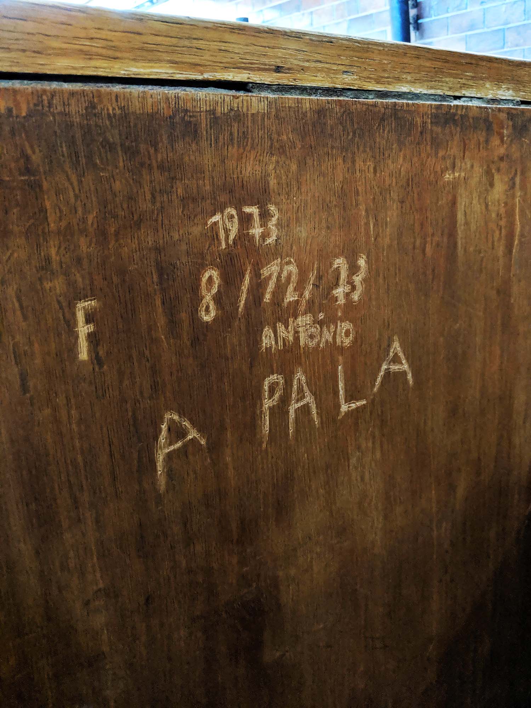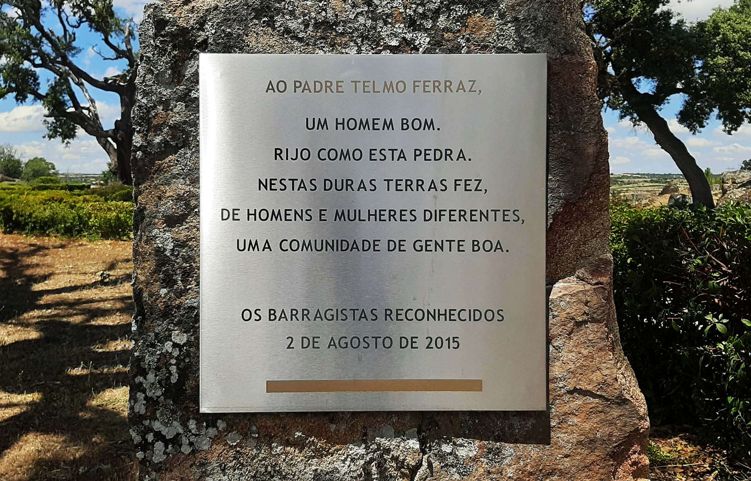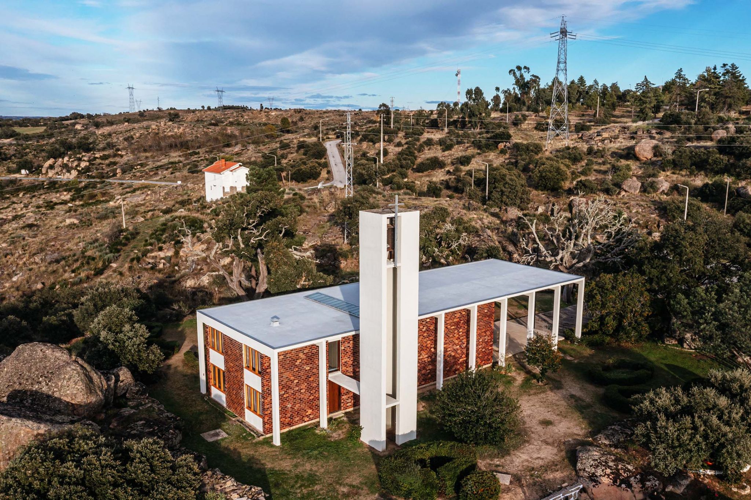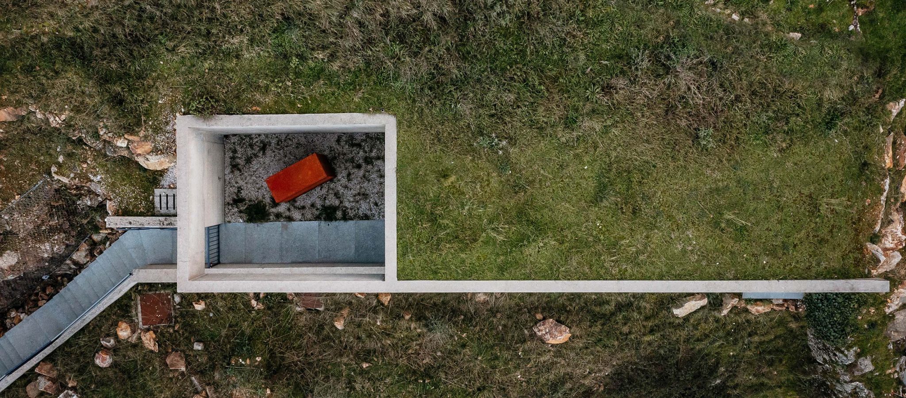Role: Lead architect at EDP
Function: Chapel
Location: Barrocal do Douro, Miranda do Douro, Portugal.
Year: 2021
Area: 275m2
Developer: EDP Energias de Portugal
Project team (EDP): Pedro Geraldes, arch. (architecture and coordination), Vasco Castro, arch. (architecture and BIM model), Armando Camelo, eng. (materials), Pedro Ferreira Silva, eng. (materials), André Ferreira, eng. (BIM model)
Status: completed
Picote Chapel, designed by the architect Manuel Nunes de Almeida, with the collaboration of a multidisciplinary team of architects, painters and sculptors, is part of one of the best and most valuable examples of Portuguese modern architecture. The work was completed in 1958, within the scope of the territorial development of the area of Picote, Barrocal do Douro, in north east area of Portugal, where the dam became the new economic engine, associated with the creation of a new urban complex that brought hundreds of workers of different specialties to live in the region.
With the aim of preserving a listed building of high heritage value, which is also a significant part of EDP's heritage and cultural identity, the need arose to intervene transversally in the work. Despite all the care that was taken in the maintenance of the chapel, throughout its life, it presented significant natural pathologies from the natural degradation of the materials that, without a background intervention, would allow the accelerated deterioration of its interior.
“The conservation and restoration of monuments aims to safeguard both the work of art and the historical witness.” Venice Charter, 1964
The process began with the collection and rigorous survey of all the existing graphic pieces, as well as the understanding of the construction systems and materials constituting the work, a stage that took about a month to complete.
After this phase, an exhaustive diagnosis of the existing pathologies was carried out, through a thorough inspection at the site, which made it possible to move towards the definition of an intervention strategy, inserted in the elaboration of a Conservation and Restoration Project.
The objective of the project, which lasted about four months, was based on the conservation and restoration of the work, with the aim of recovering the image of the building at the time of its construction, that is, without introducing changes to the construction systems and details, as well as the finishes, a strategy based on the principles of restoration associated with the best practices of each art.
Photos (finished work): Paulo Alexandre Coelho
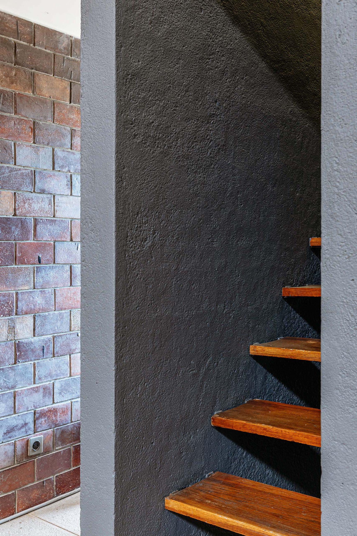
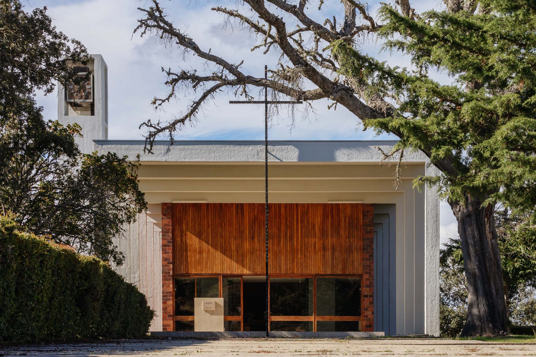
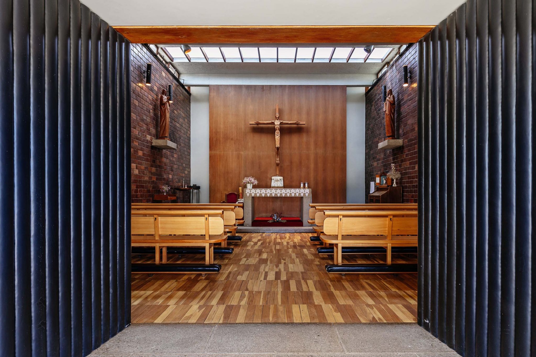
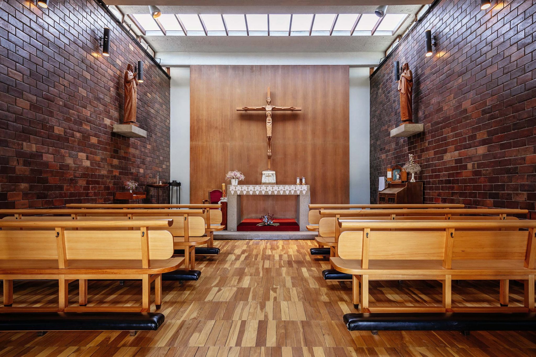
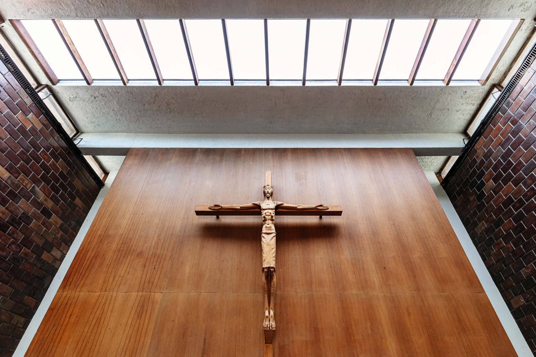
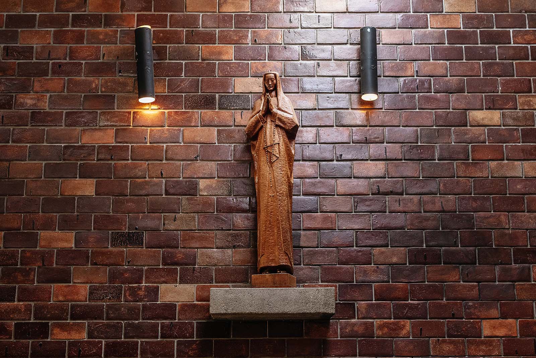
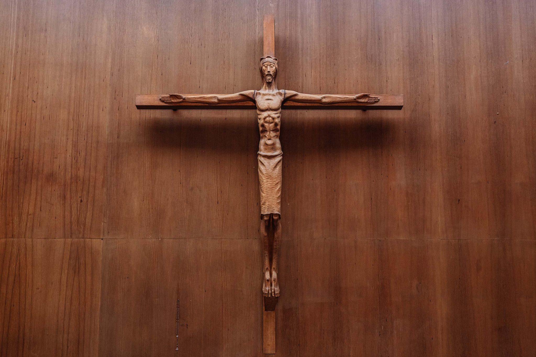
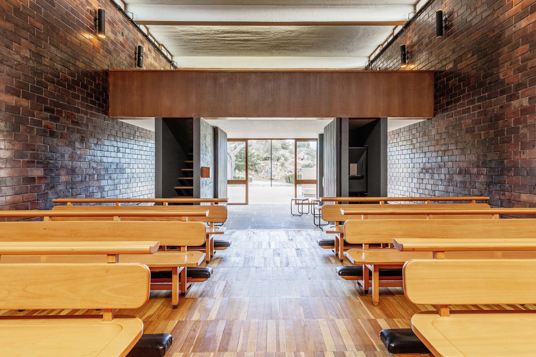
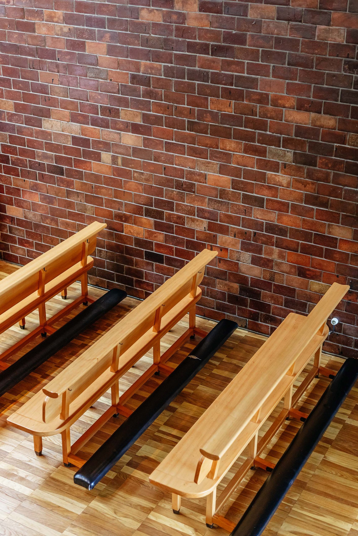
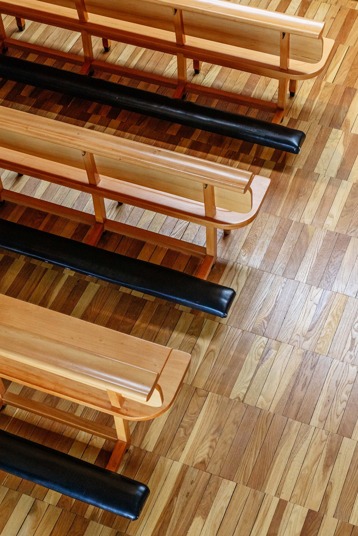
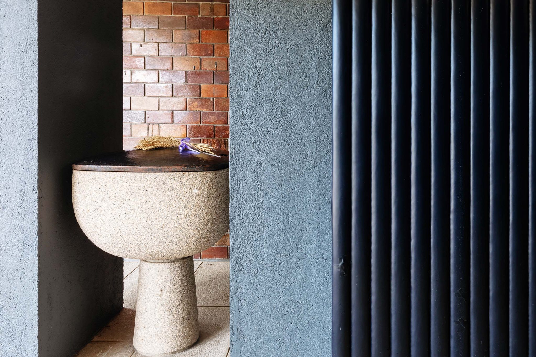

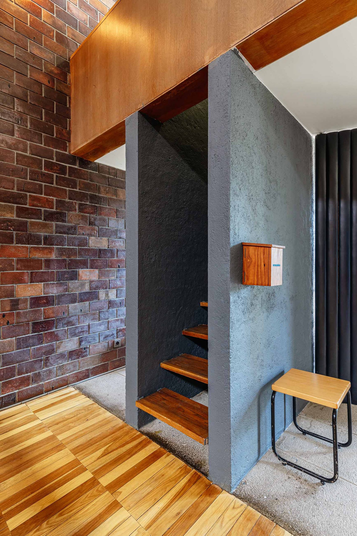
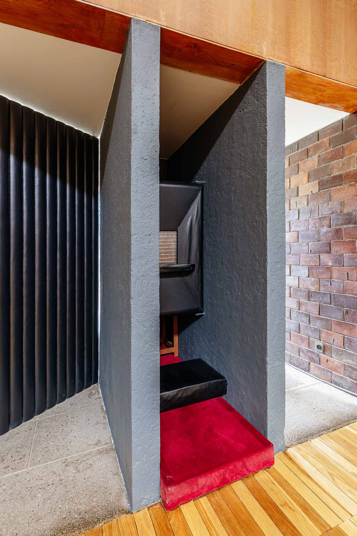
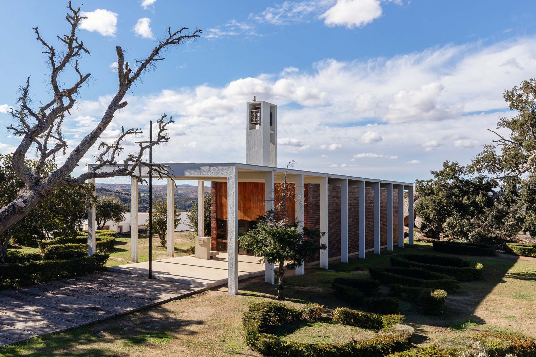
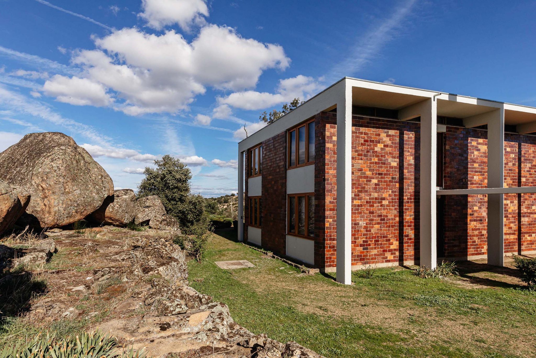
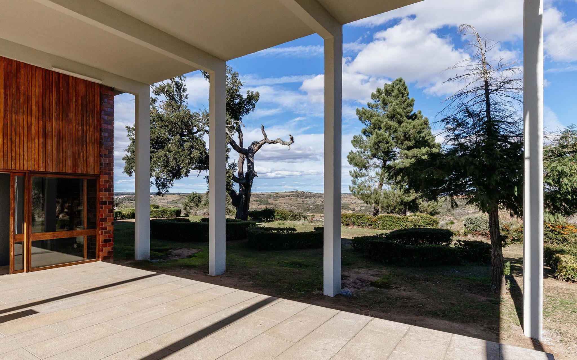
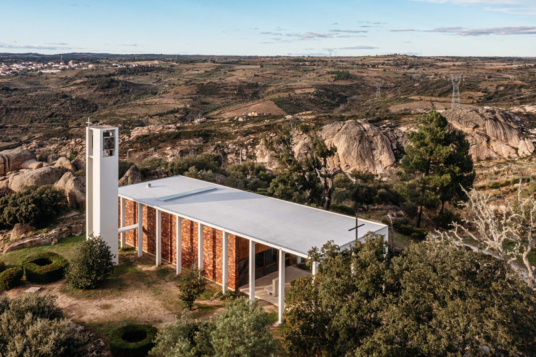
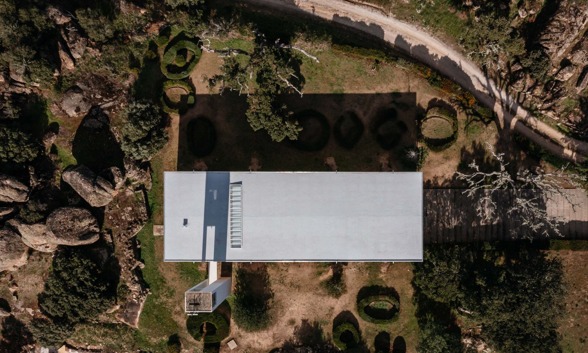
Design process (BIM Model)
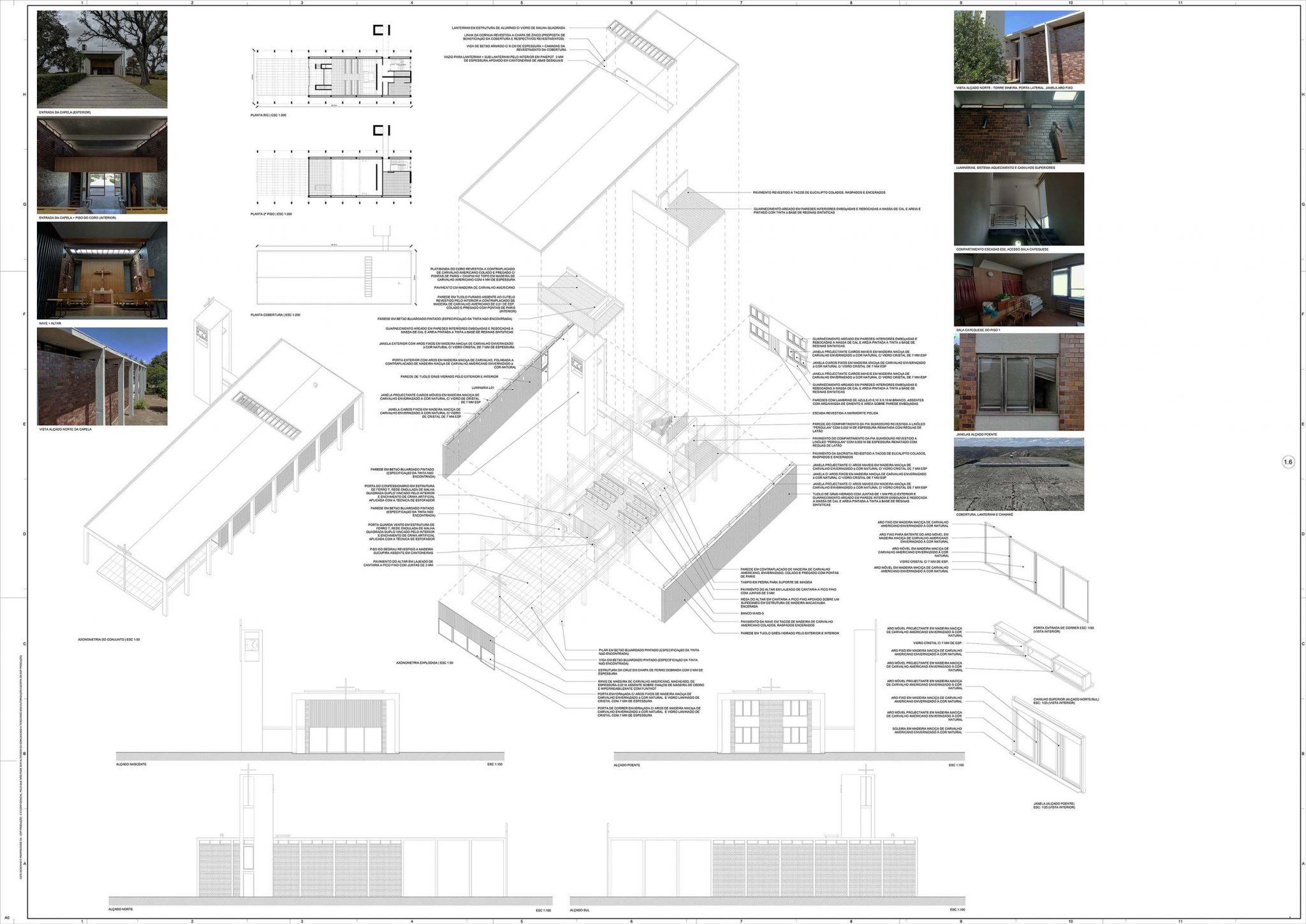

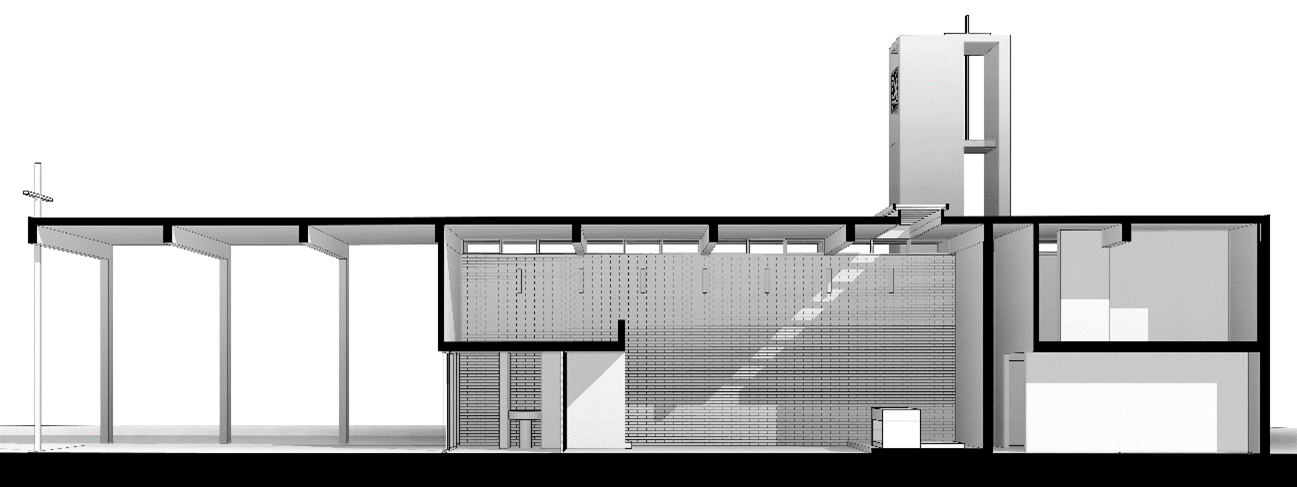
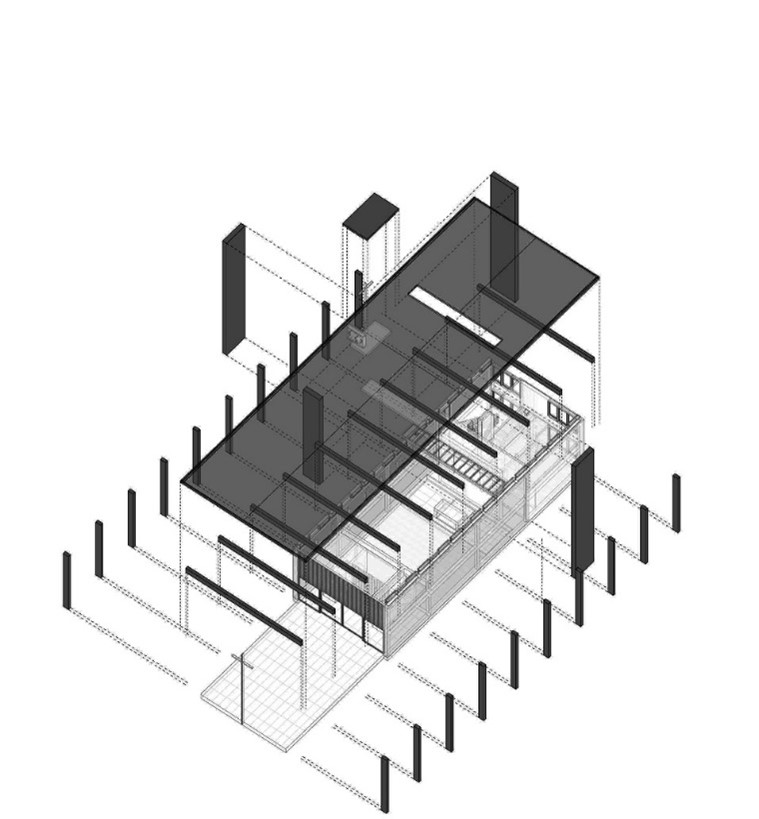
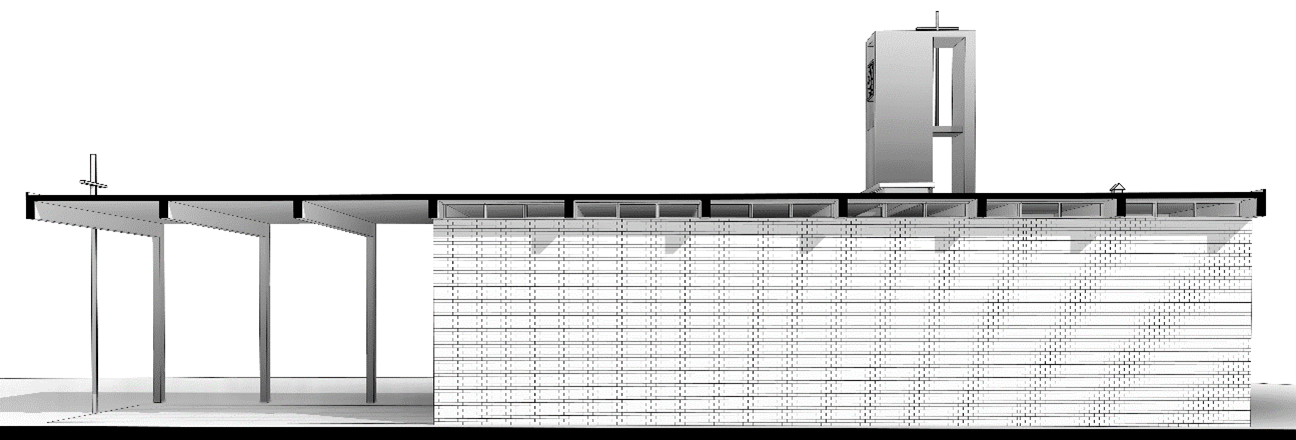
Original drawings
(part of more than 80)
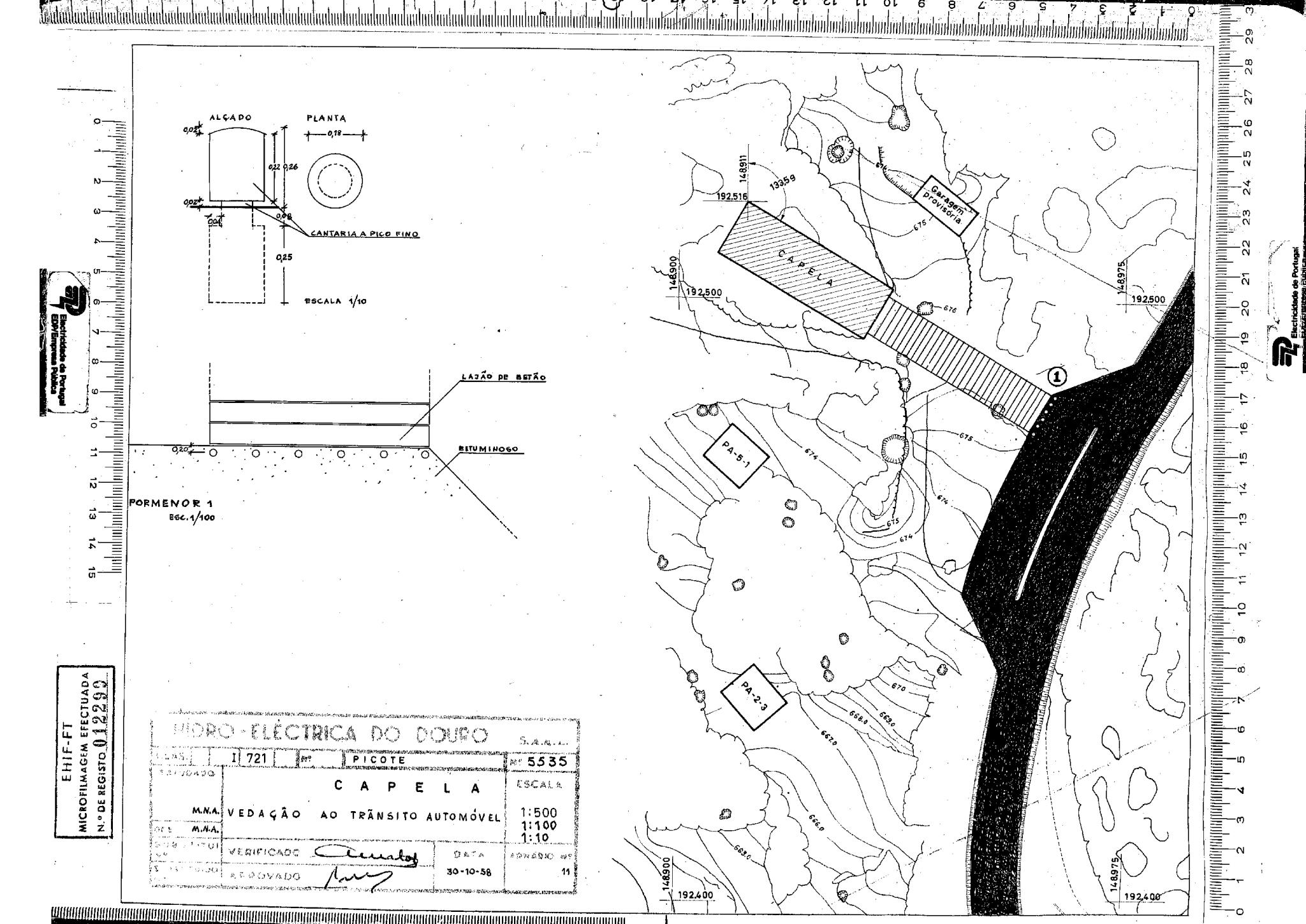
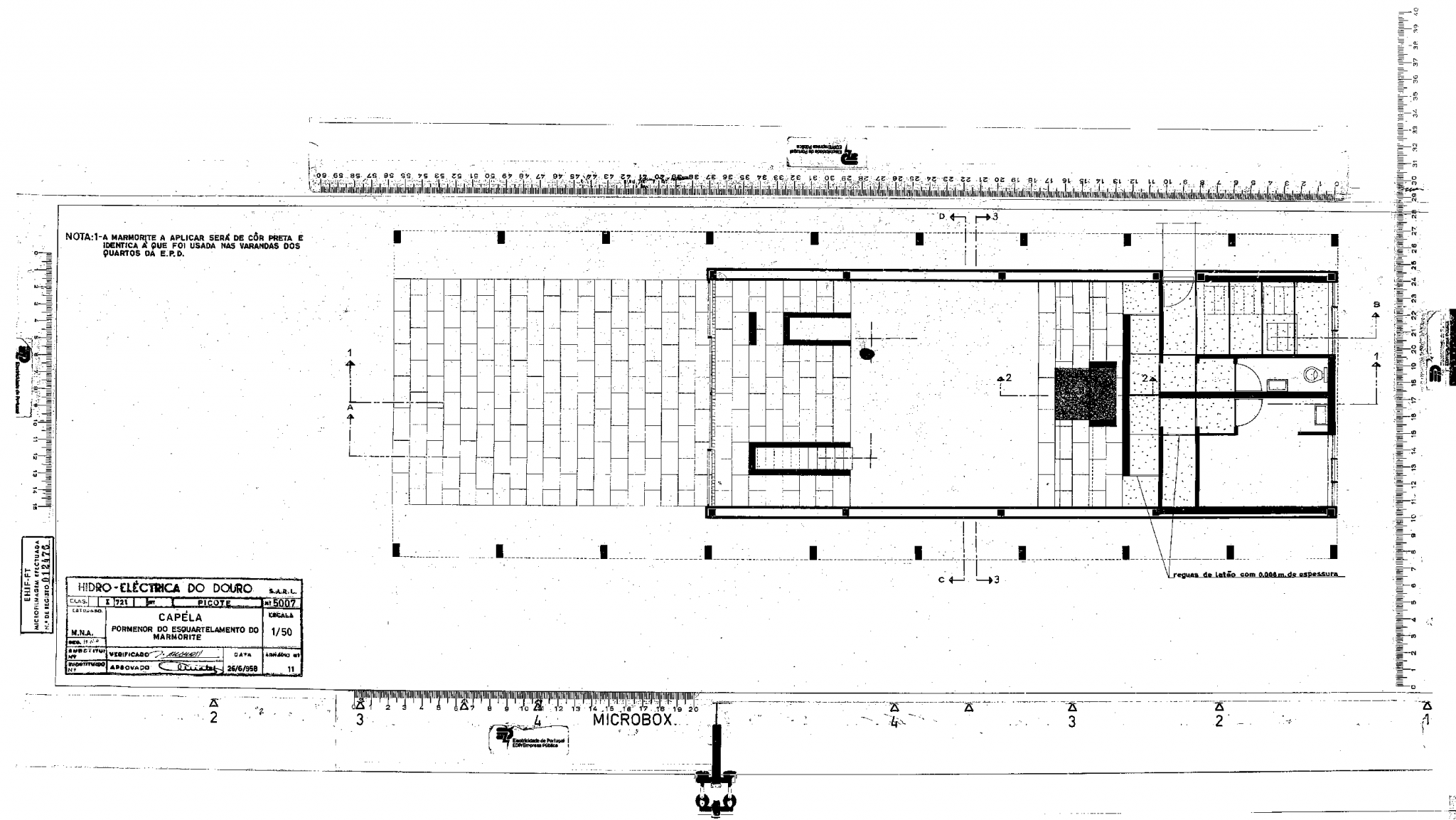
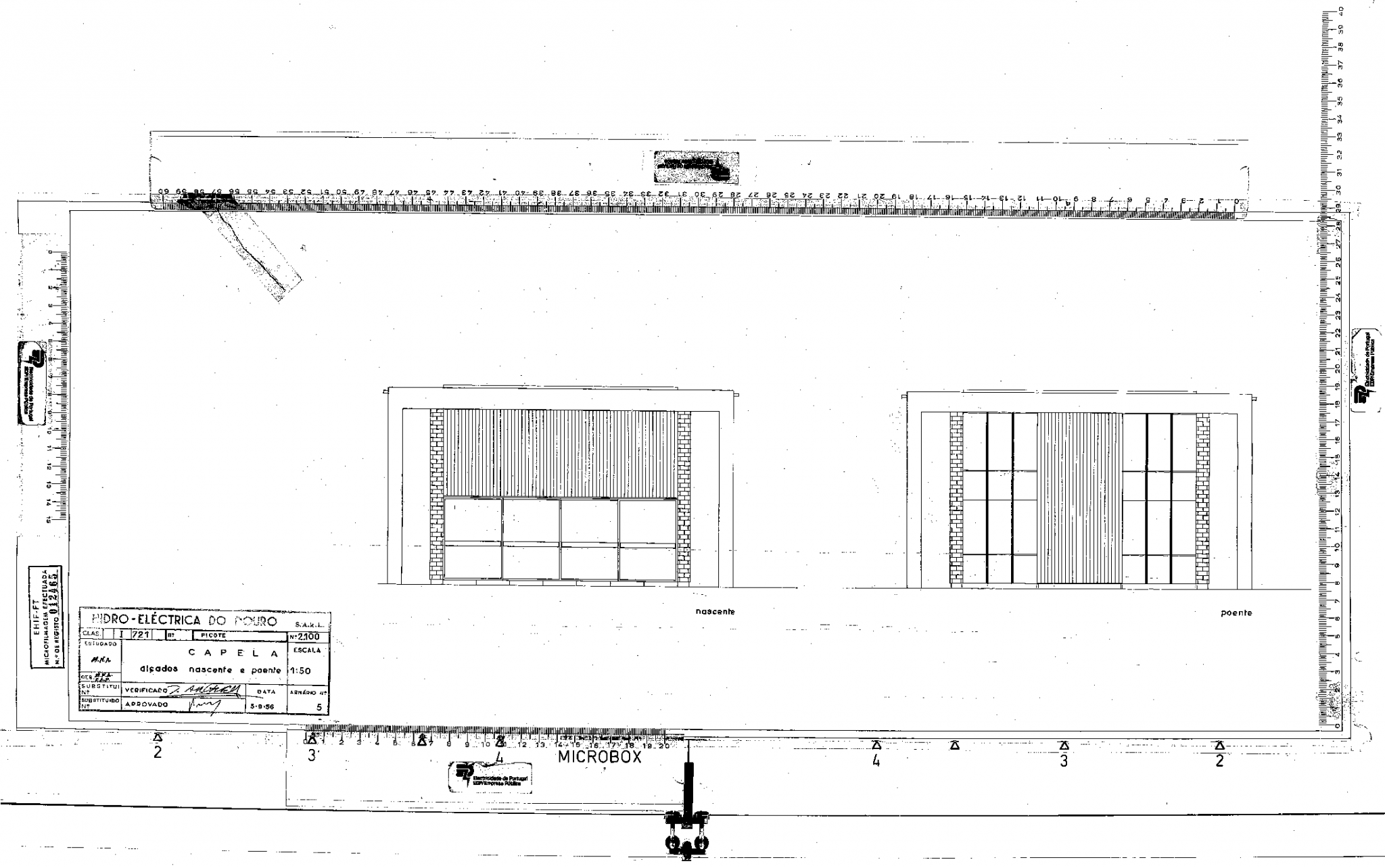
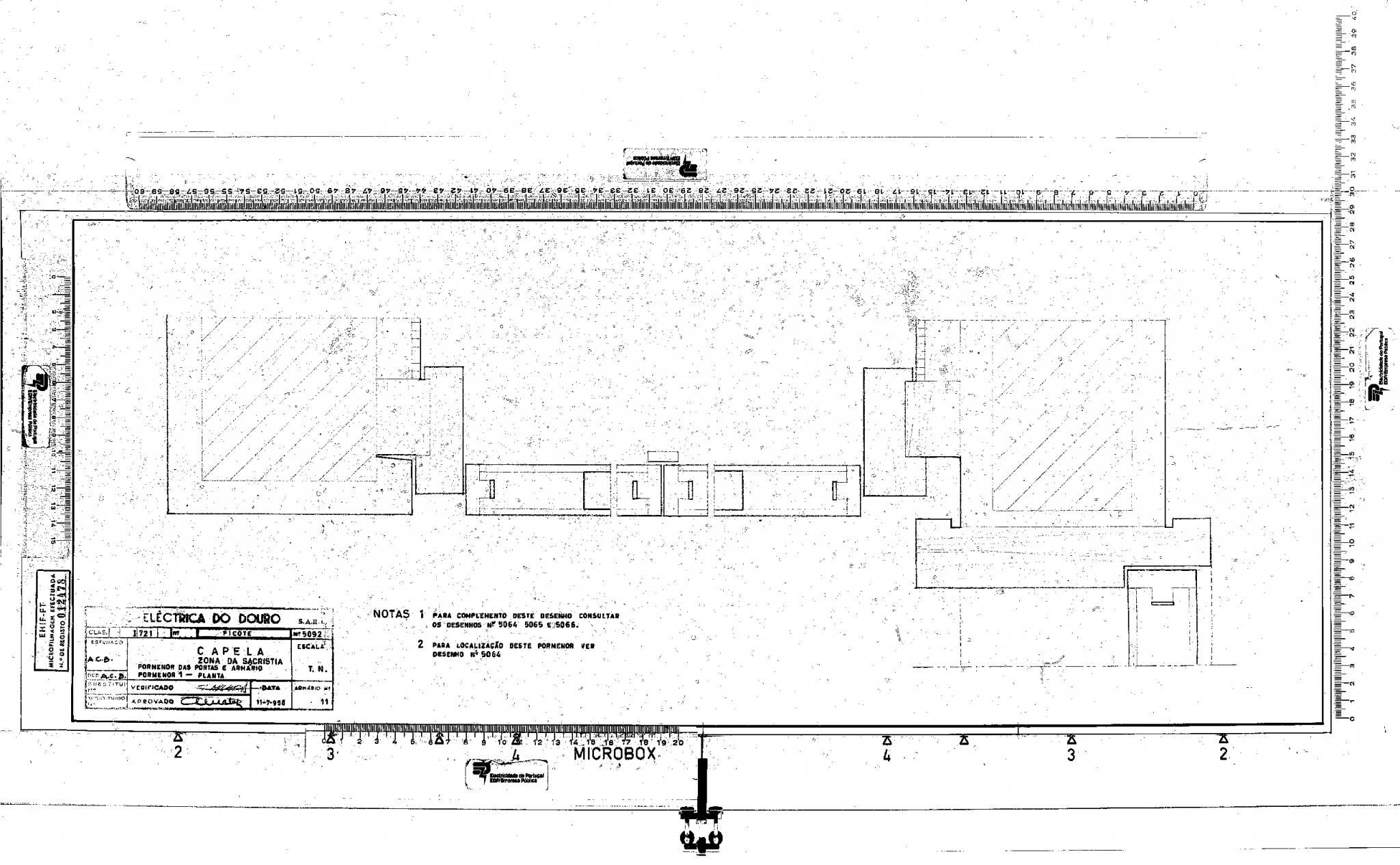
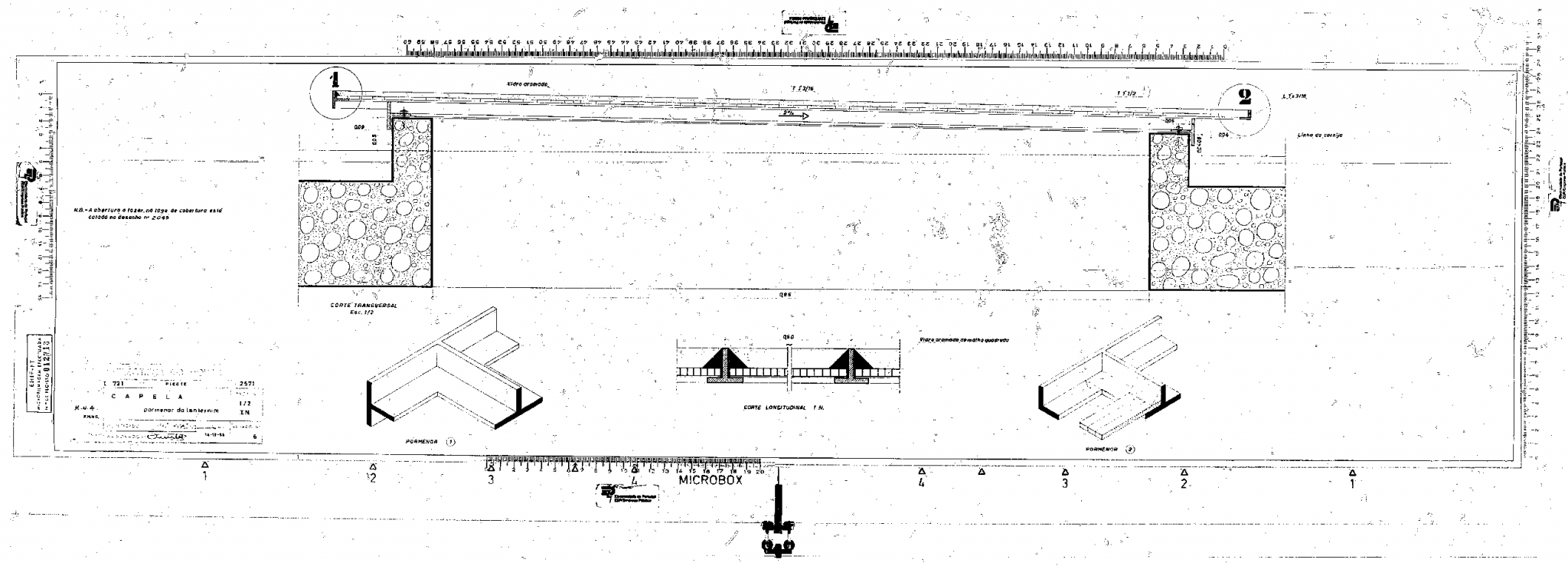
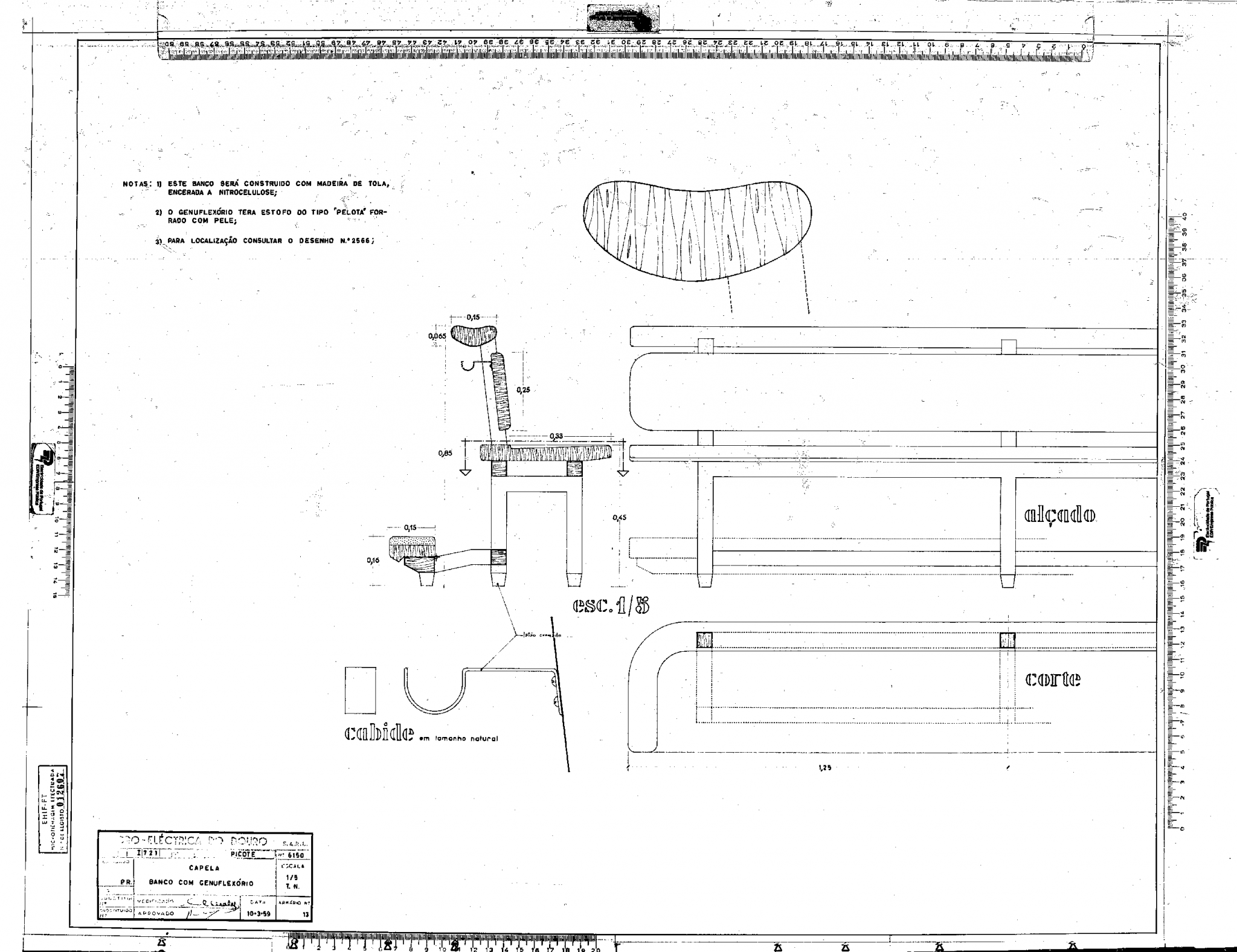
Before the intervention
