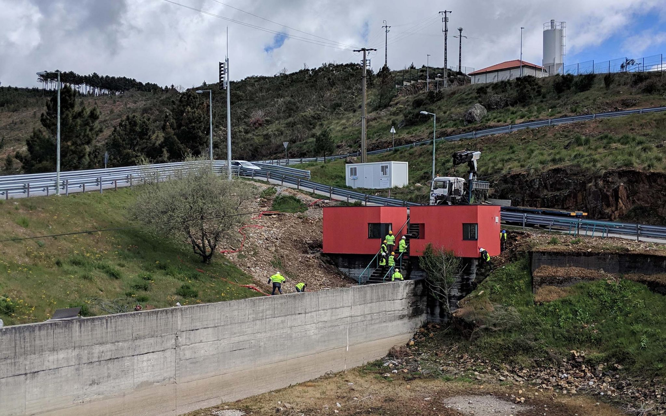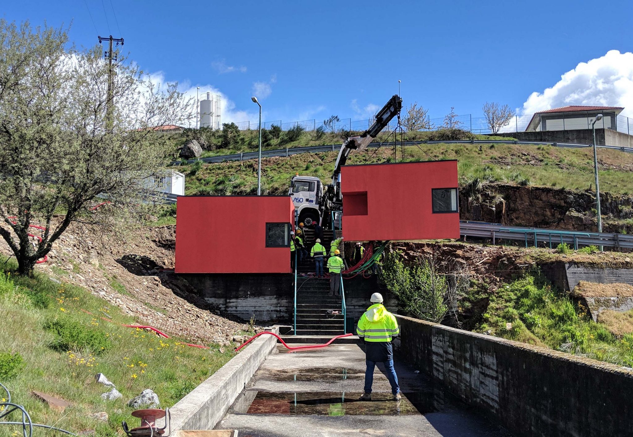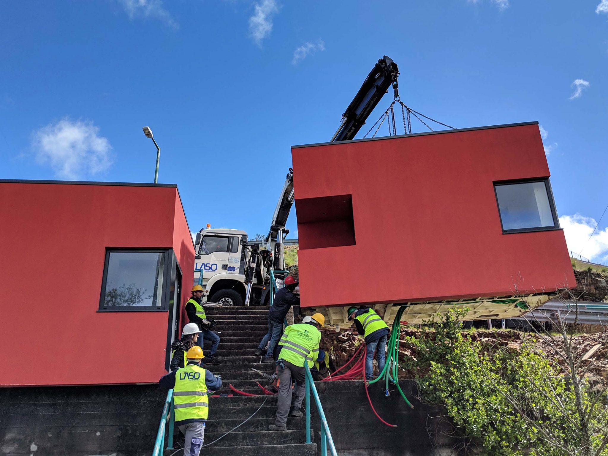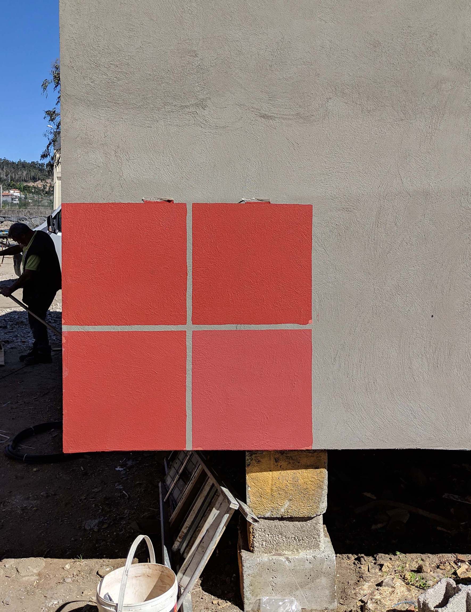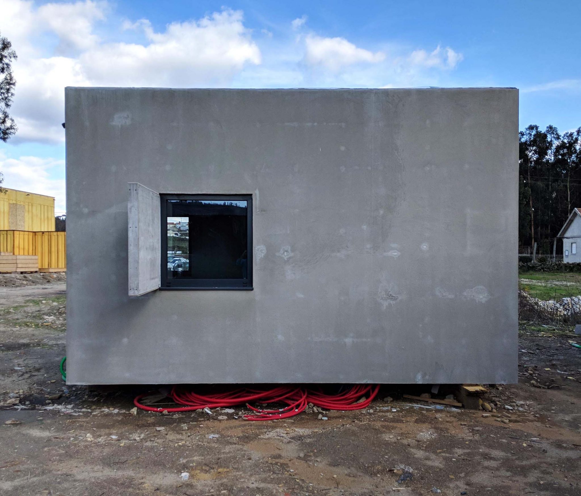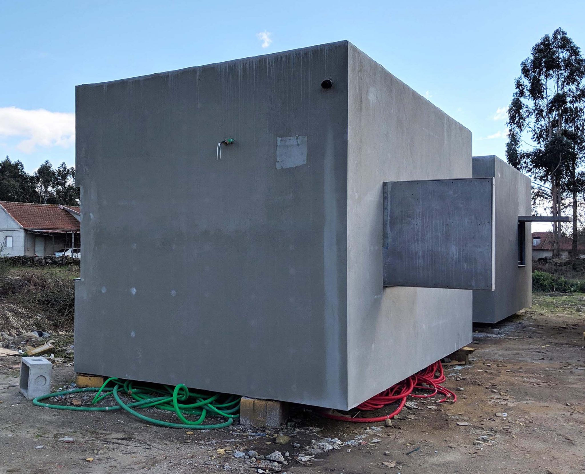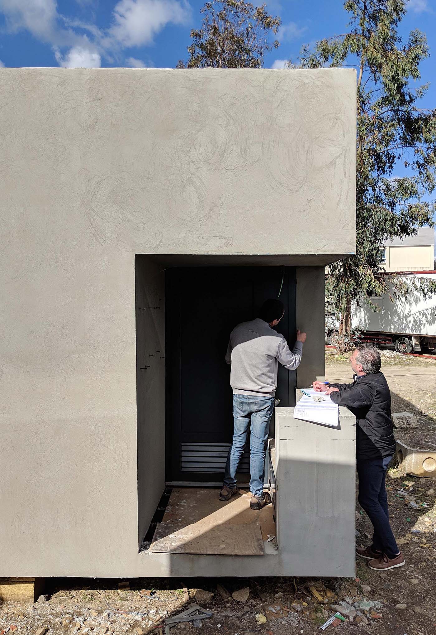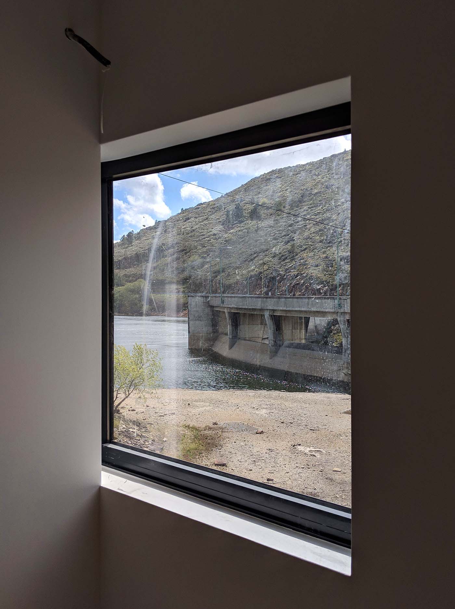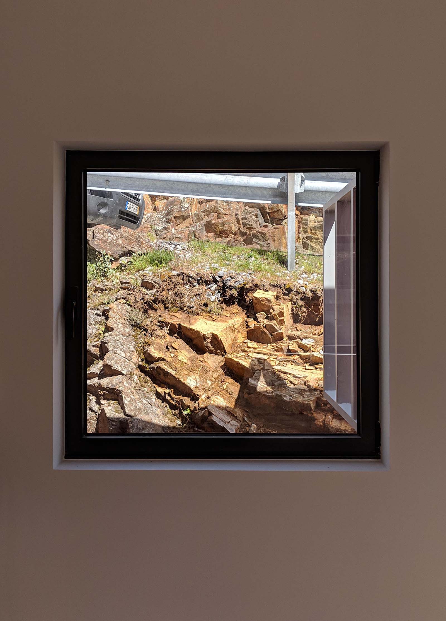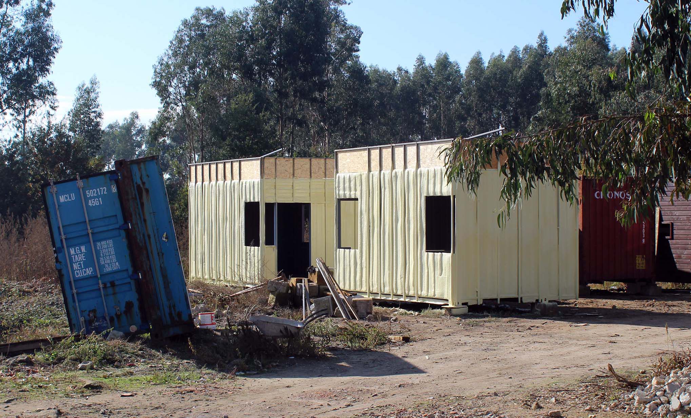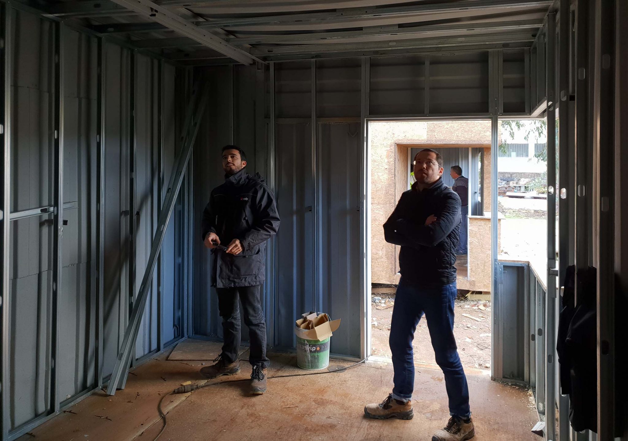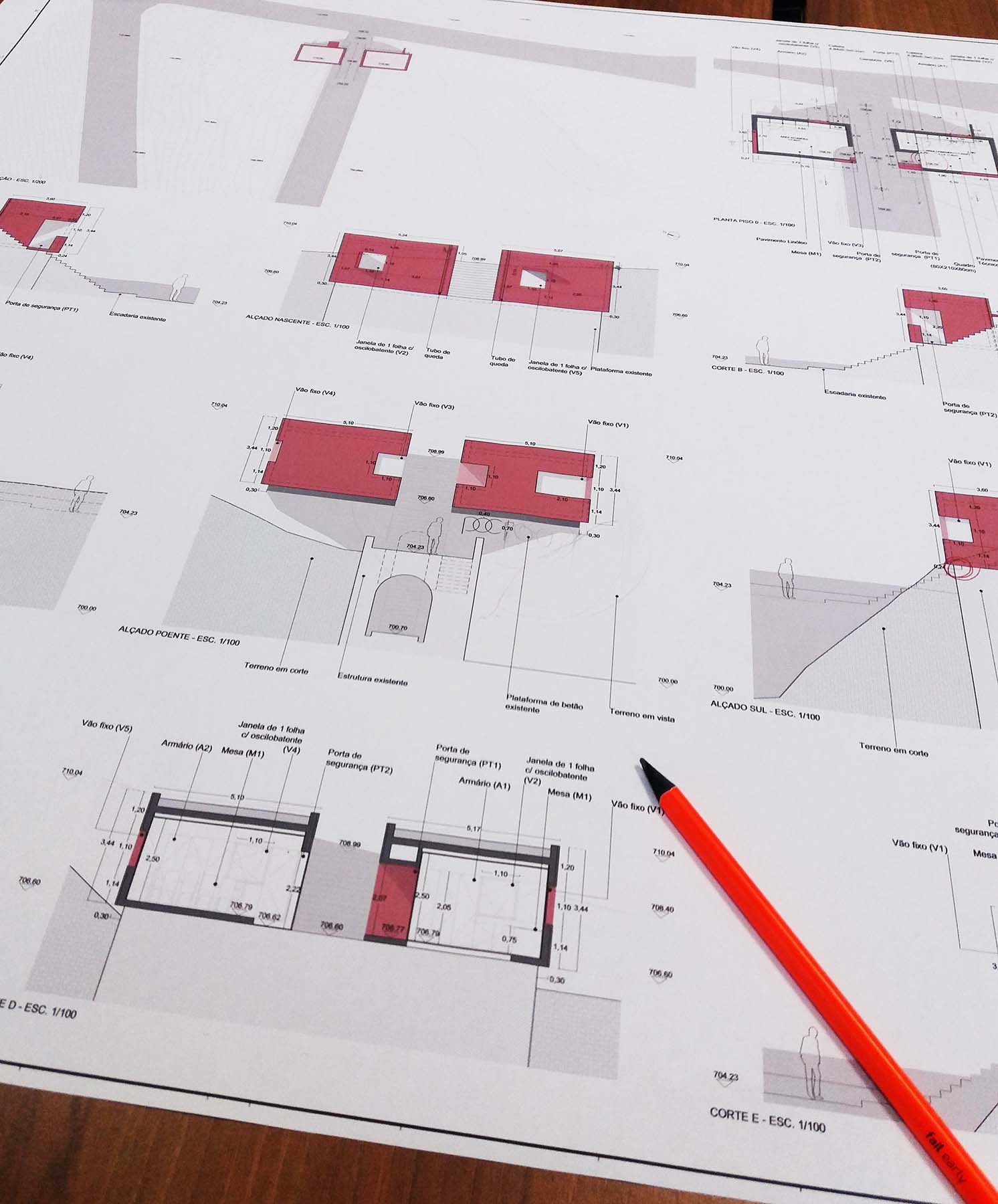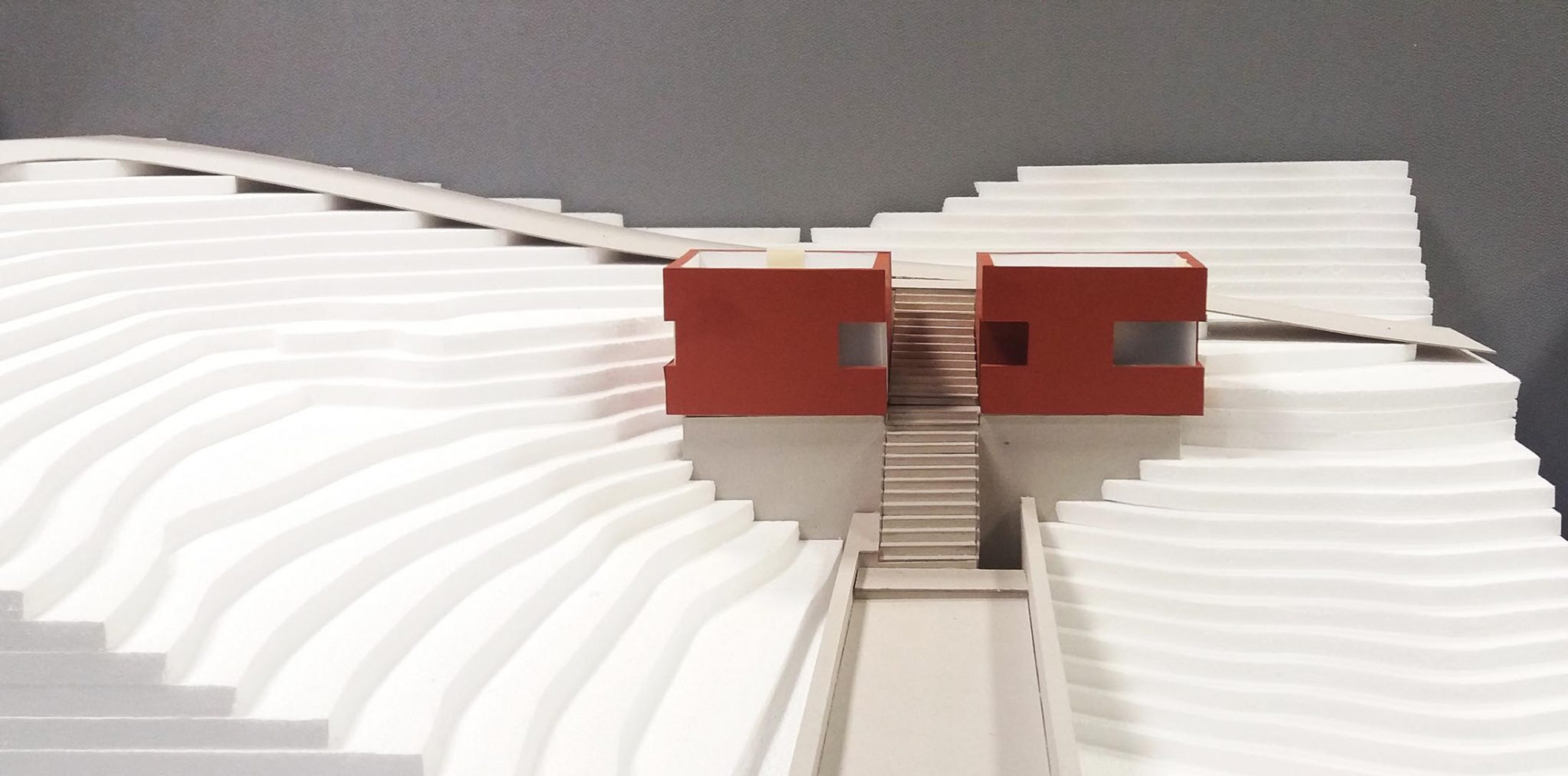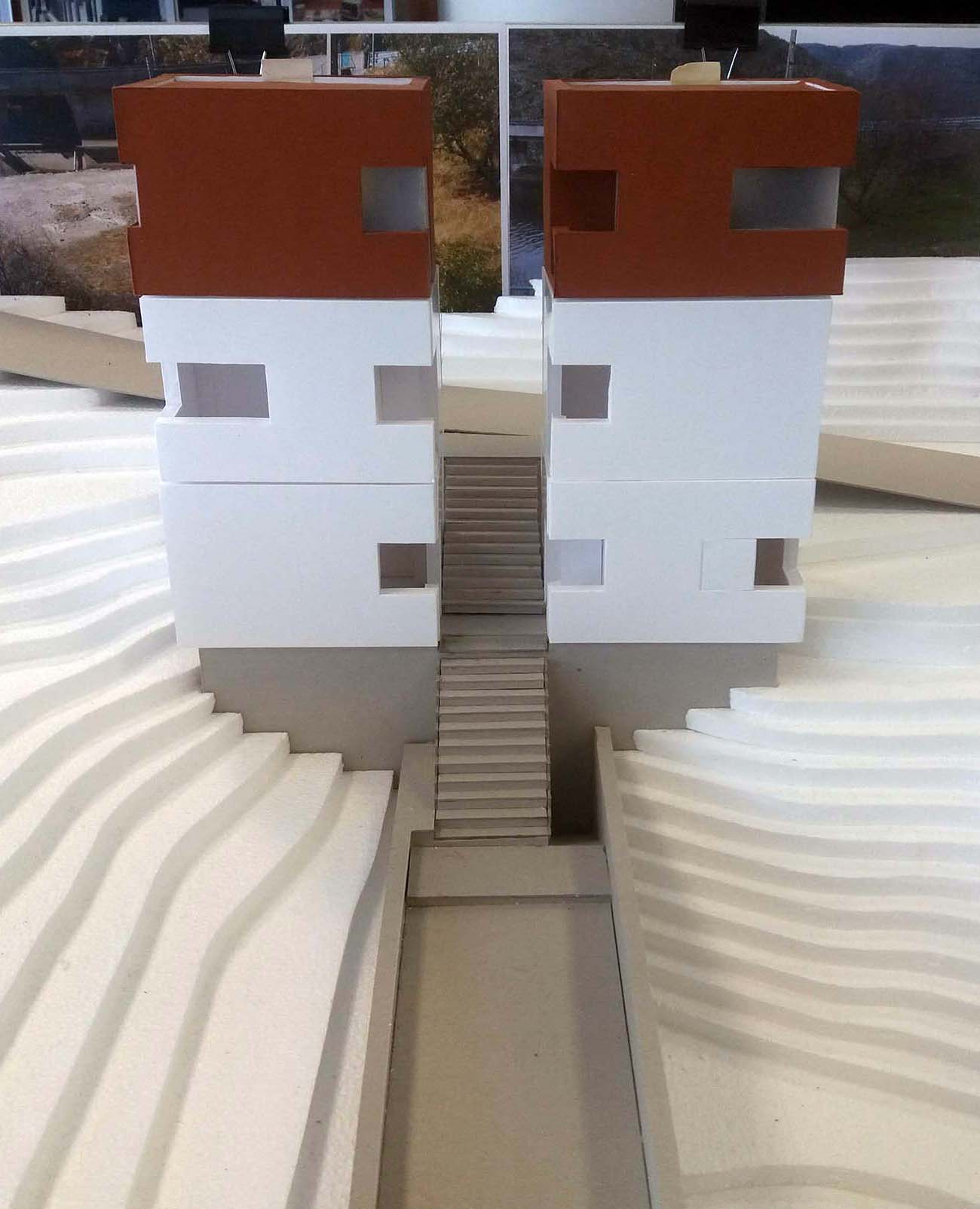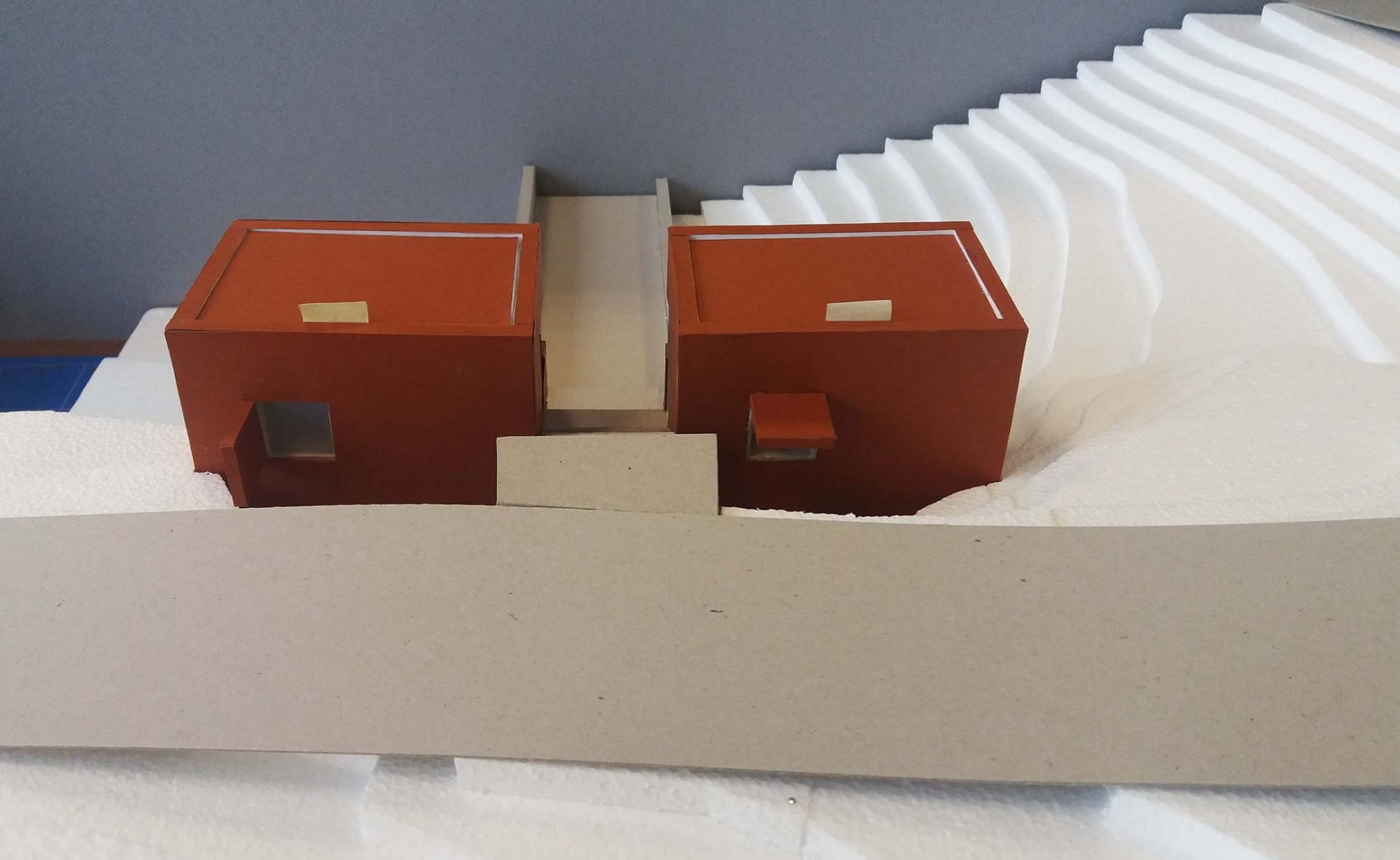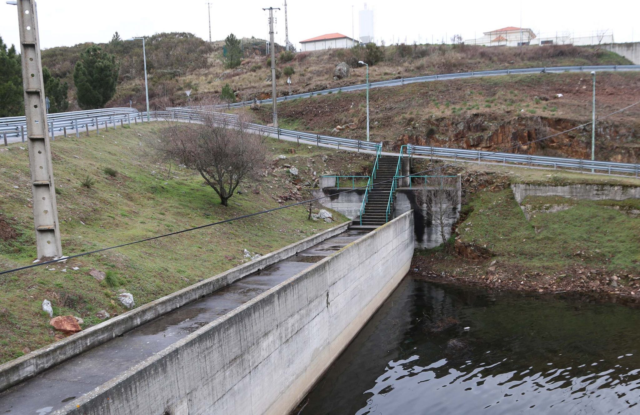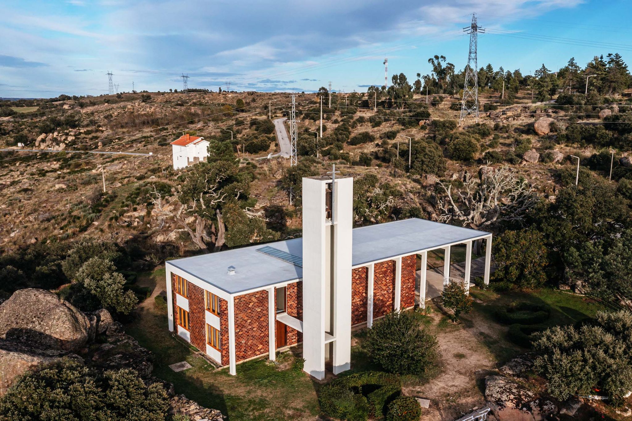Role: Lead architect at EDP
Function: Observation and Control Building
Location: Caldeirão, Portugal
Year: 2018
Area: 35m2
Developer: EDP Energias de Portugal
Project team (EDP): Pedro Geraldes (architecture), Mariana Oliveira (architecture), Maria Eugénia Resende (coordination), Marco Fernandes (structures), Pedro Vieira Soares (electric eng.), Adriano Soares (hydraulics).
Status: completed
The option to install this observation and control building for EDP fell on two existing and old concrete platforms, located adjacent to existing concrete stairs, which allow access to a pedestrian path that leads to the interior of the dam.
Although we considered other options, some points that reinforced this choice were the fact that it:
- did not increase the existing waterproofing area;
- would simplify the administrative process (licensing) and reduce the deadline for the start of the works by around 6 months.
On the other hand, the building's support on a stable platform excluded the need for foundations, which made it possible to reduce the environmental footprint, as well as the final cost of the construction.
Since the area needed to fulfill the functions for which the building is intended was between 30 and 36m², it was necessary to divide the building in two, since each platform did not have more than 20m².
The project converged into a building with two similar volumes, like identical twins, where each one serves a different function, namely:
- observation and control room, with command tables (for PCs, among others), electrical panels and sanitary installation;
- meeting room, with a table for 12 people, including file cabinets.
The building is predominantly opaque, with openings that allow creating visual relationships with the dam's water discharge structures, but also the entry of natural light, avoiding the use of artificial light during the day as much as possible.
For sustainability reasons, economic and speed of execution, an attempt was made to systematize and simplify the use of different materials and construction systems, starting from the reuse of maritime containers (“upcycling”) for the definition of the two volumes.
Ocher red was used as the exterior finishing color, which allowed the building to stand out in the landscape, living up to its function, but also associating the building with a tonality present in the EDP brand.
At a time when the consequences of climate change are scientifically proven, the use of recyclable materials is crucial. But it’s no less important the focus on reusing existing materials (as POC Régua), that avoids the production of more Materia and the release of more pollutants into the atmosphere.
Photos: Paulo Alexandre Coelho

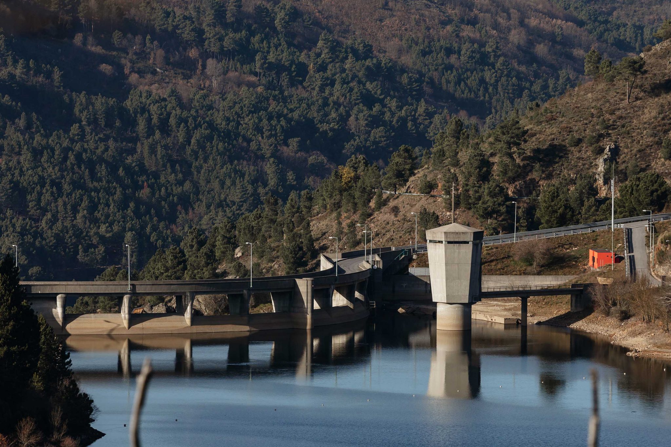
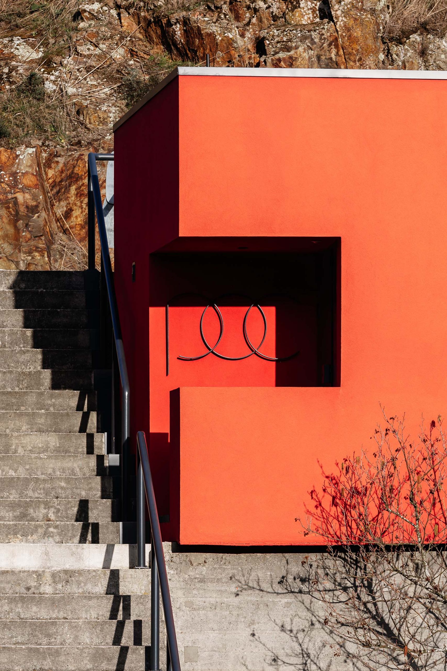
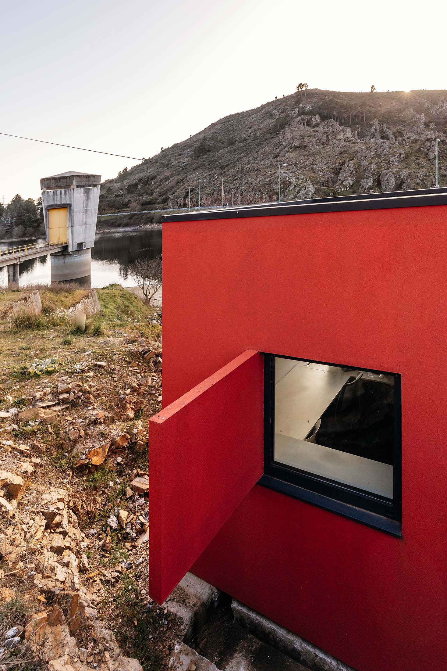
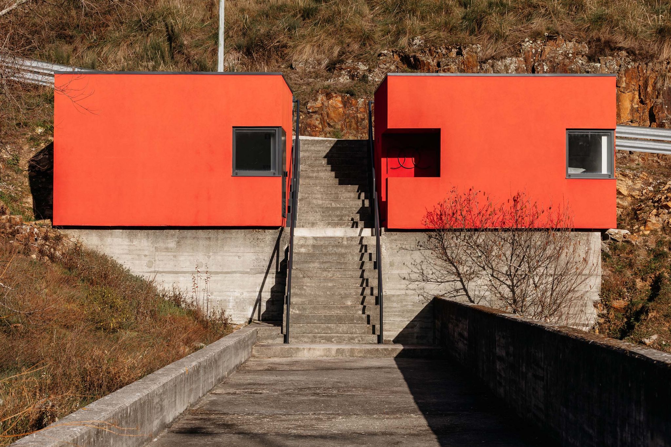
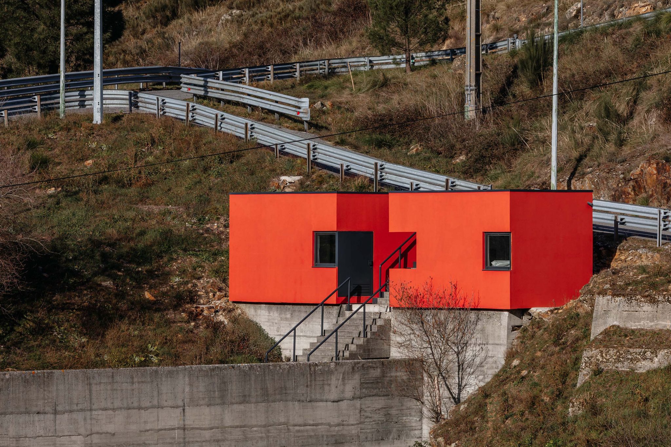
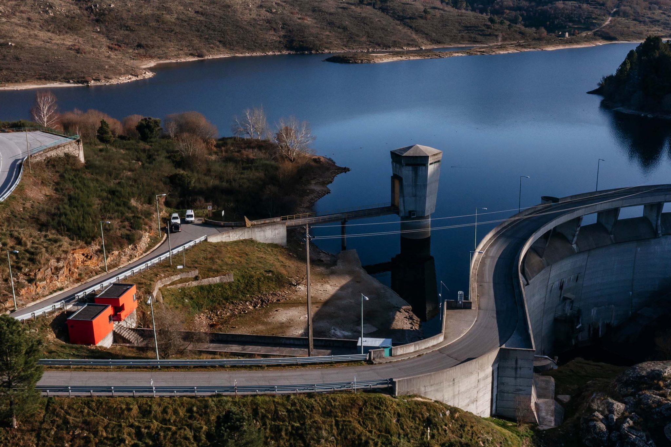
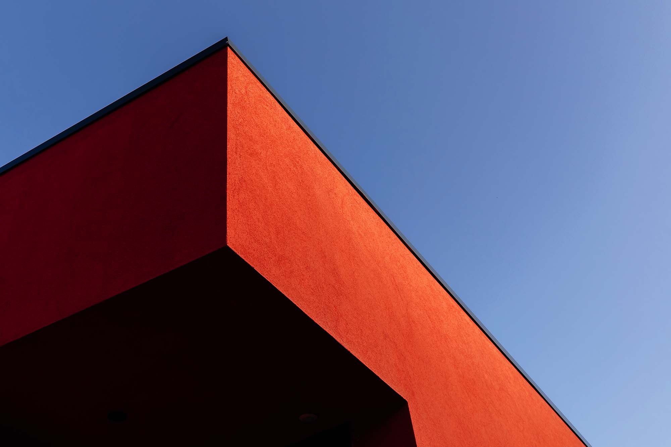
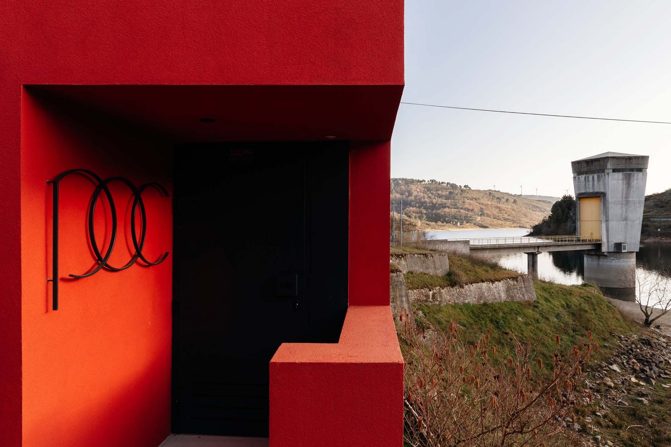
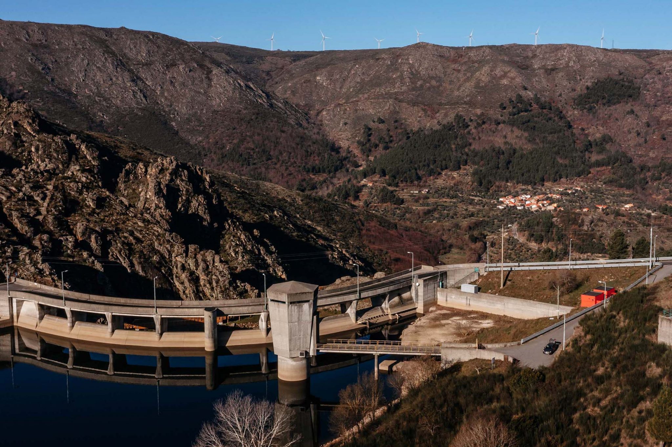
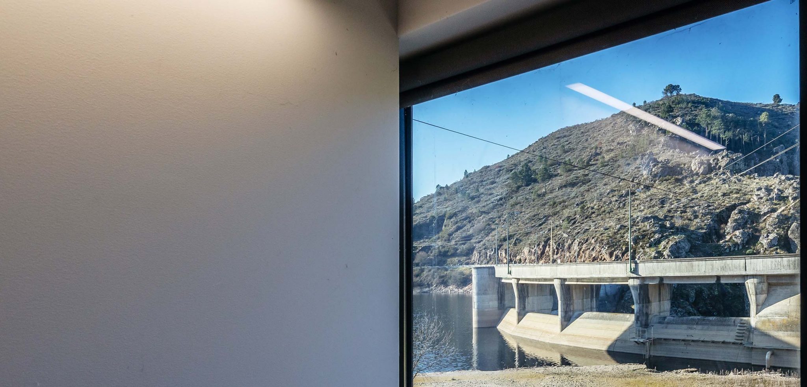
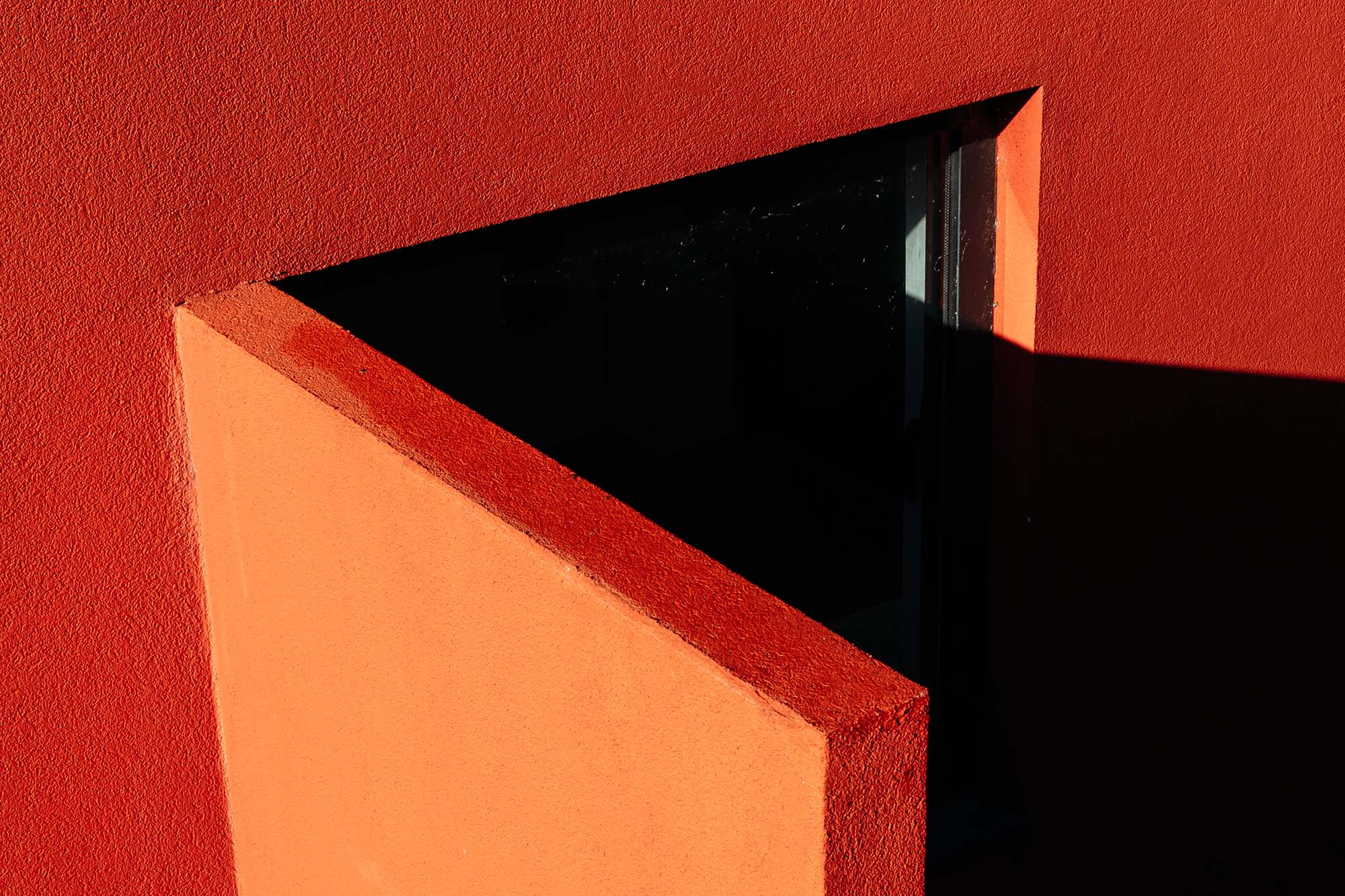

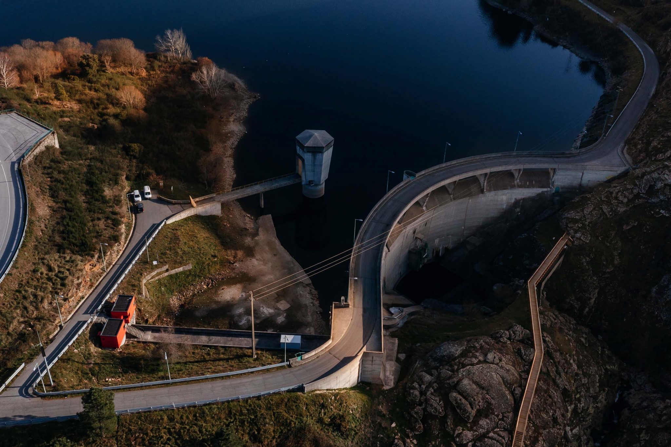
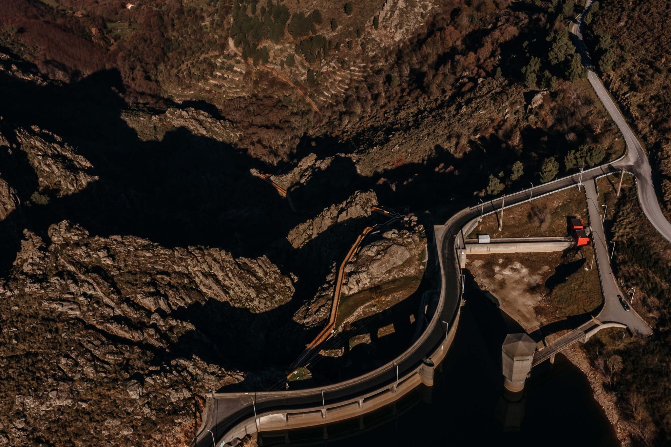
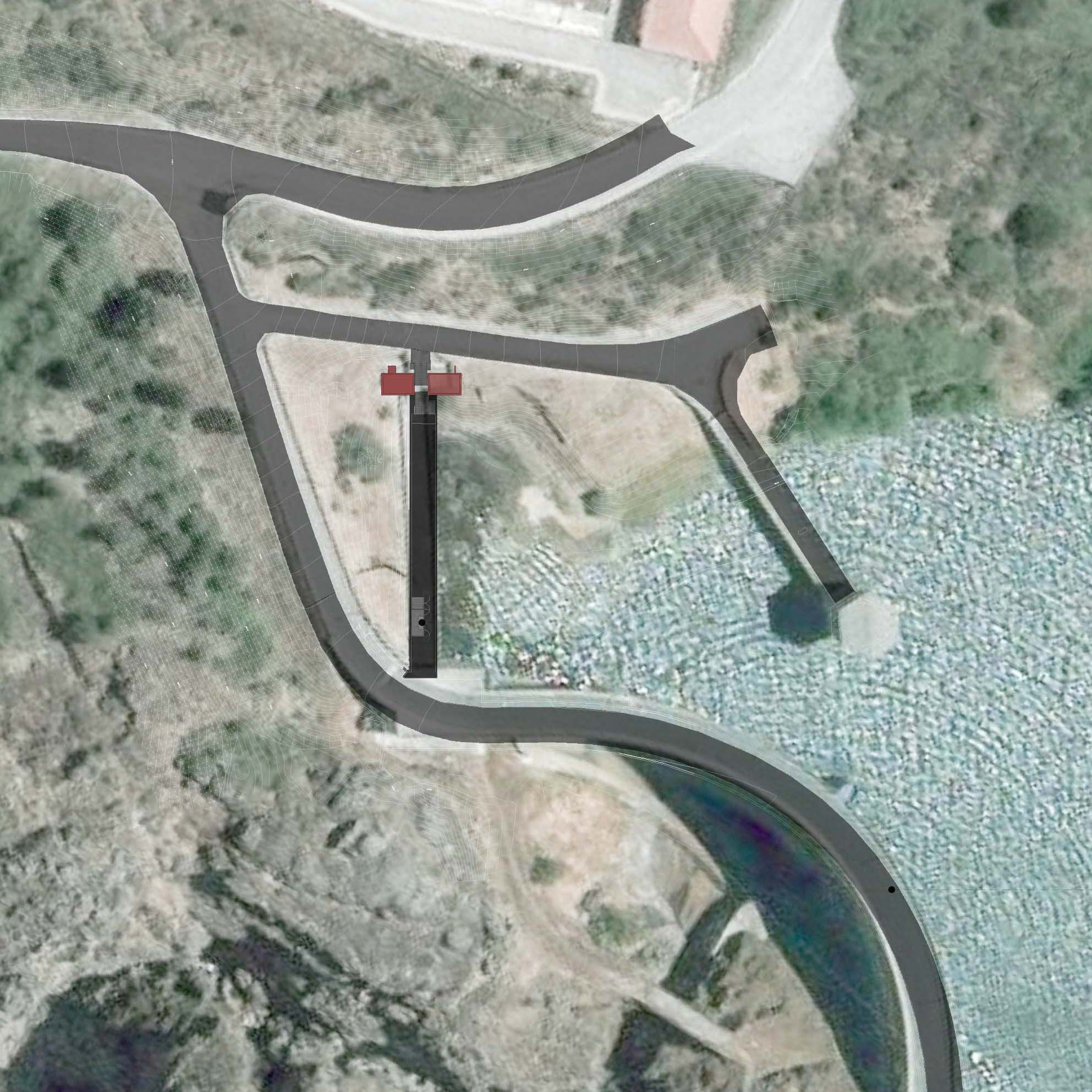
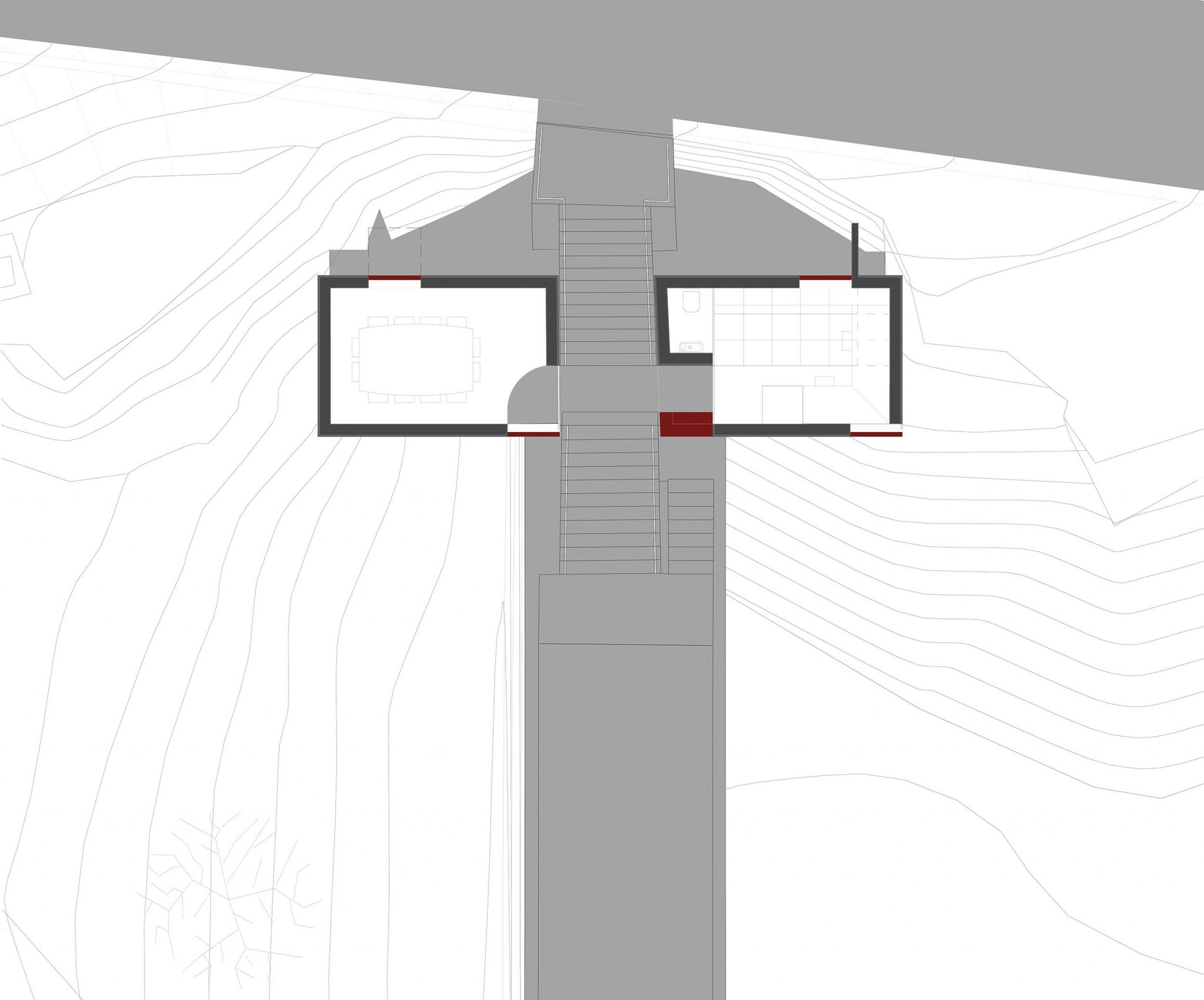



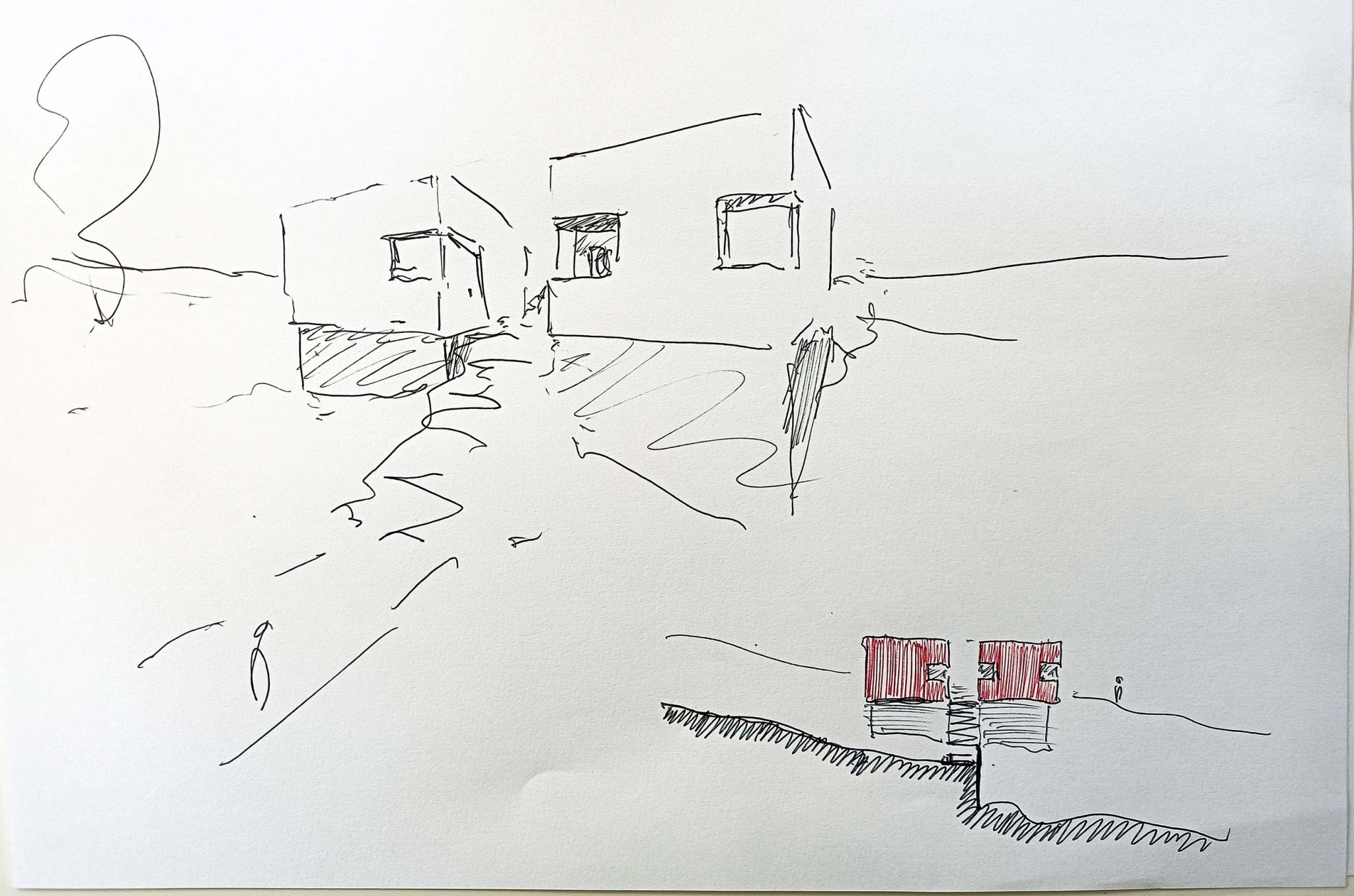
Construction and design process
