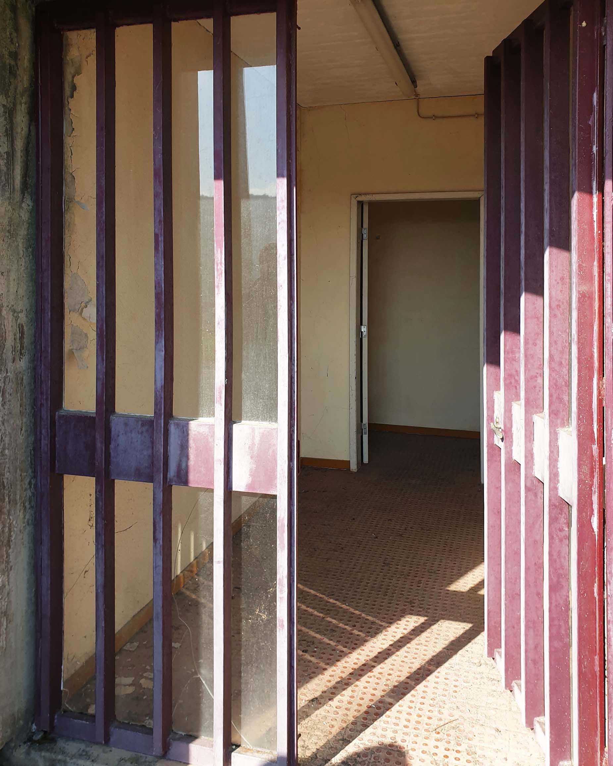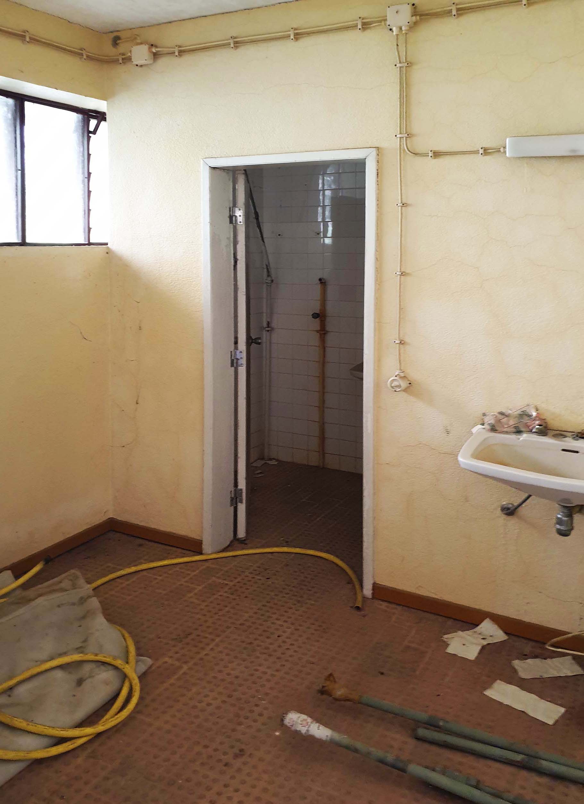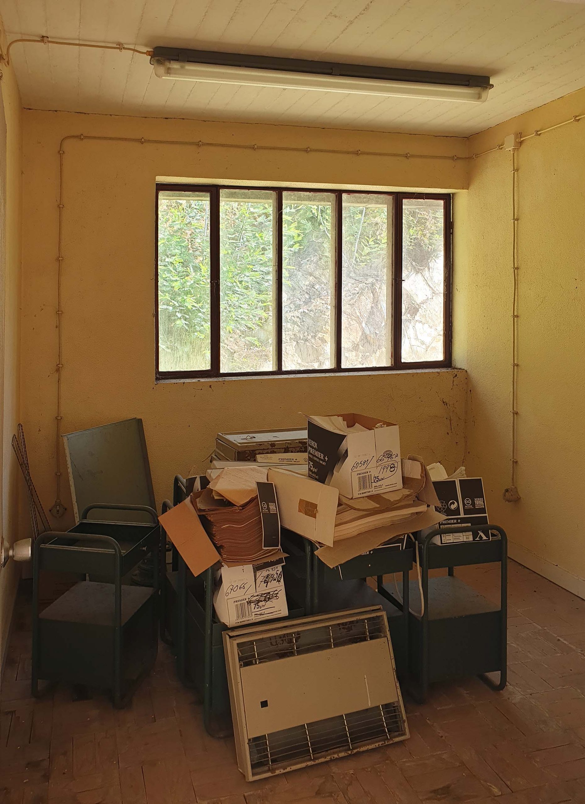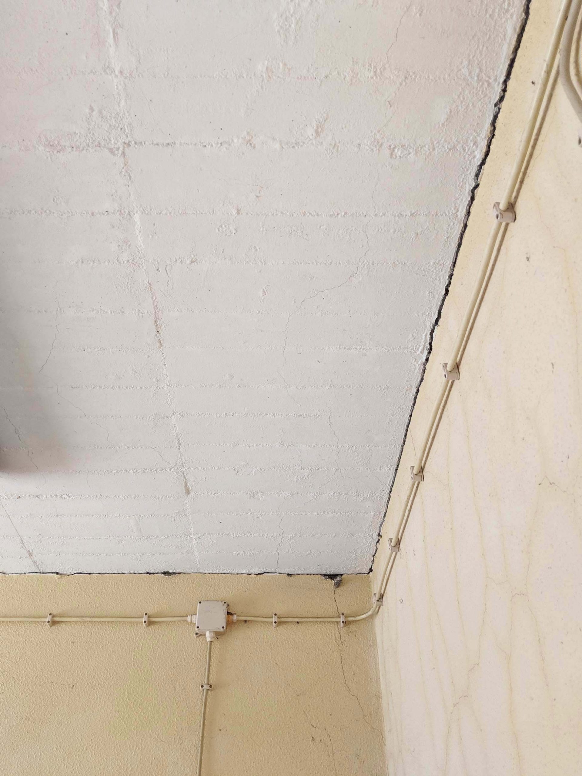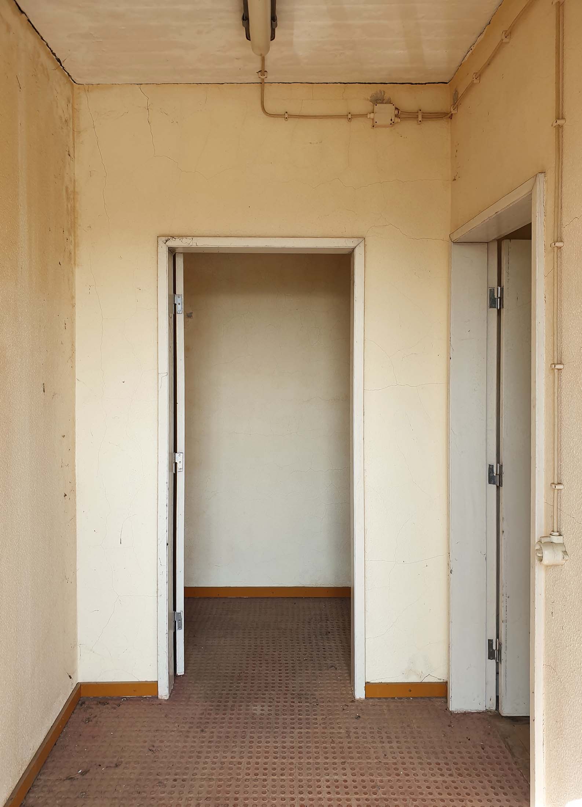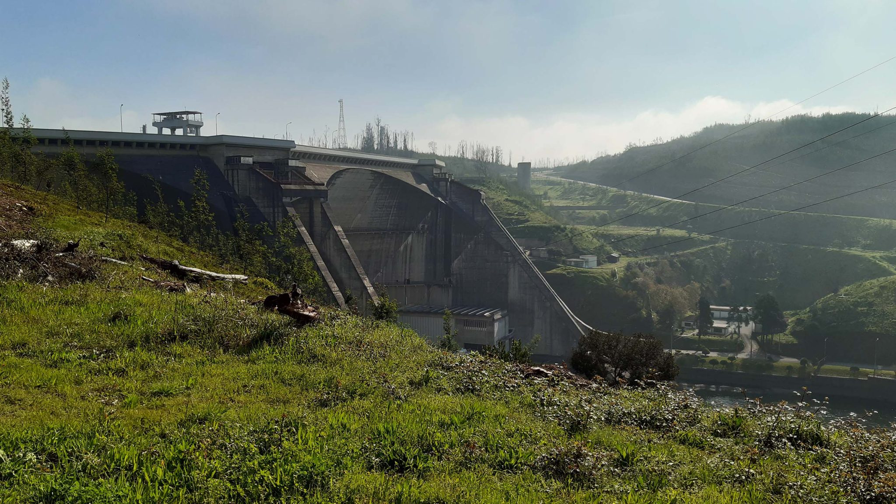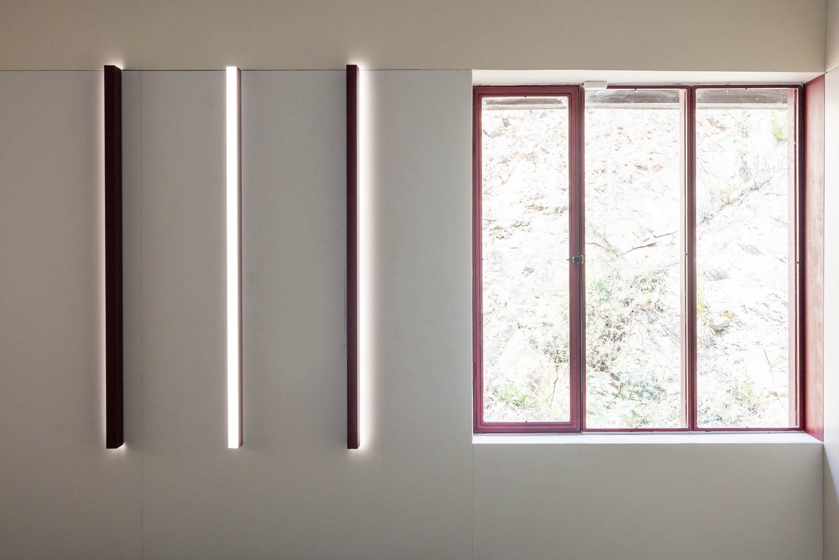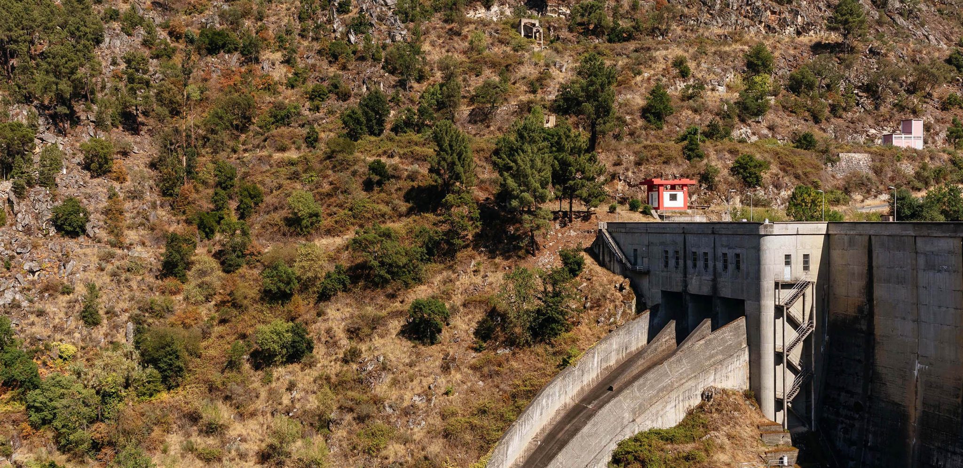Role: Lead architect at EDP
Function: Observation and Control Building
Location: Aguieira, Portugal
Year: 2023
Area: 31m2
Developer: EDP Energias de Portugal
EDP project team: Pedro Geraldes (architecture), Vasco Castro (architecture/ internship), Cristina Sarmento (coordination), Marco Fernandes (structures), Pedro Vieira Soares (electric eng.), Miguel Roque (mechanical eng.), Adriano Soares (hydraulics), Tiago Ferreira (safety)
Contractor: Calado & Duarte
Photos (concluded work): Paulo Alexandre Coelho
Some years ago, Anne Lacaton, from Lacaton & Vassal, stated: “The existing building is tomorrow’s new building material.”
With the responsibility of reducing que quantity of resources we extract from the soil, it's mandatory that we look at old buildings with critical sense and, instead of giving in to the temptation that architects traditionally have, of wanting to design everything from scratch, understand the importance of what already exists and add value to it.
Similar to POC Varosa, this project supports the renovation of a space that had no use, converting it into a workspace that serves the operation and control of a dam, in case of emergency.
The first project in which I design and detail all the objects inside, including the lighting, the cloakroom, the tables and the signage.
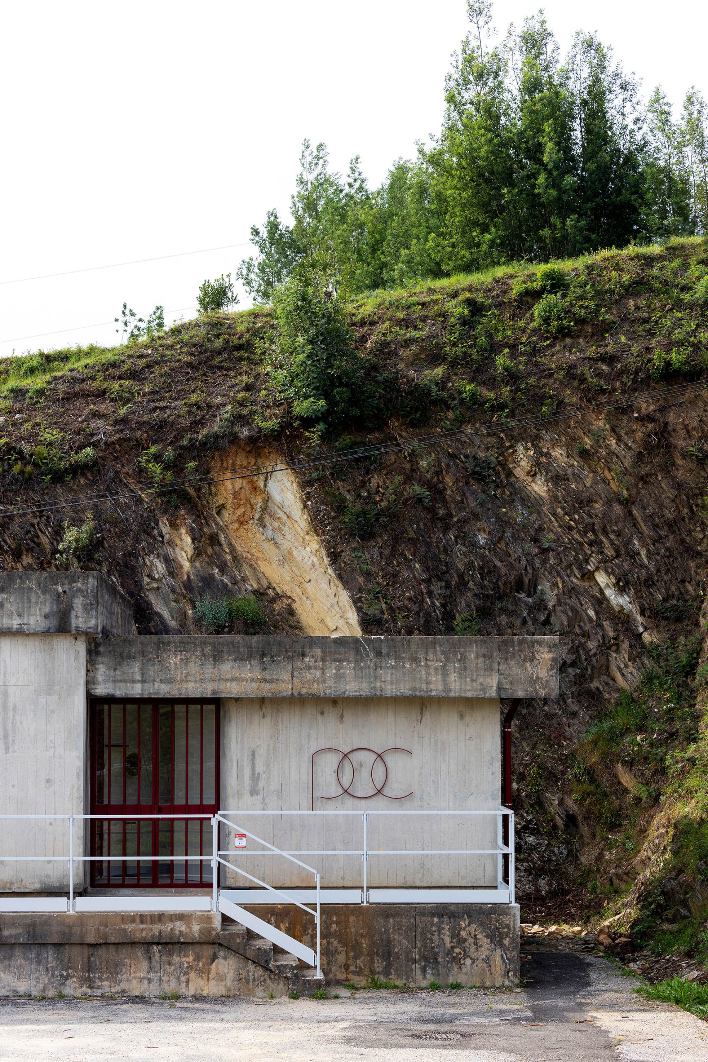
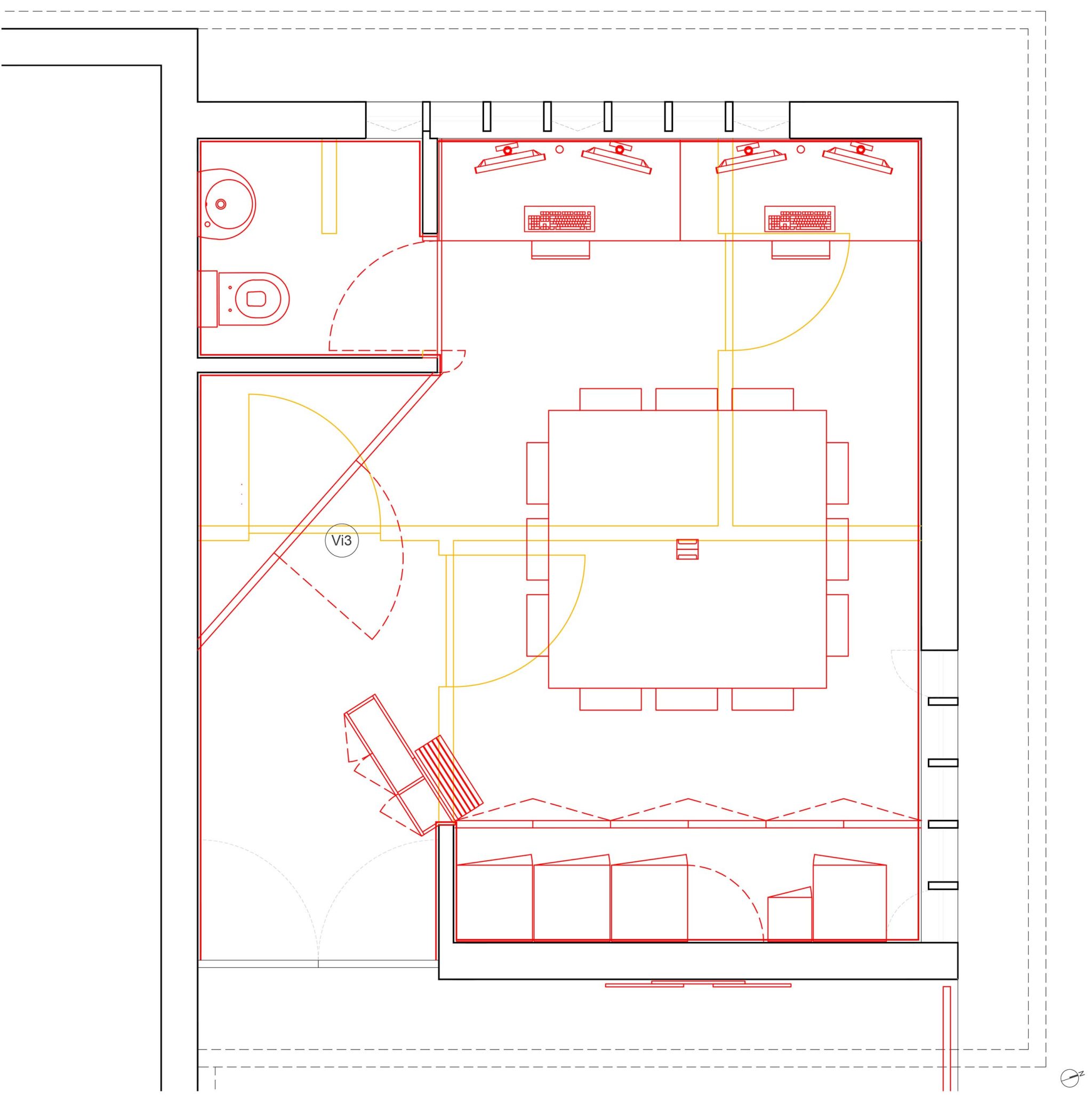
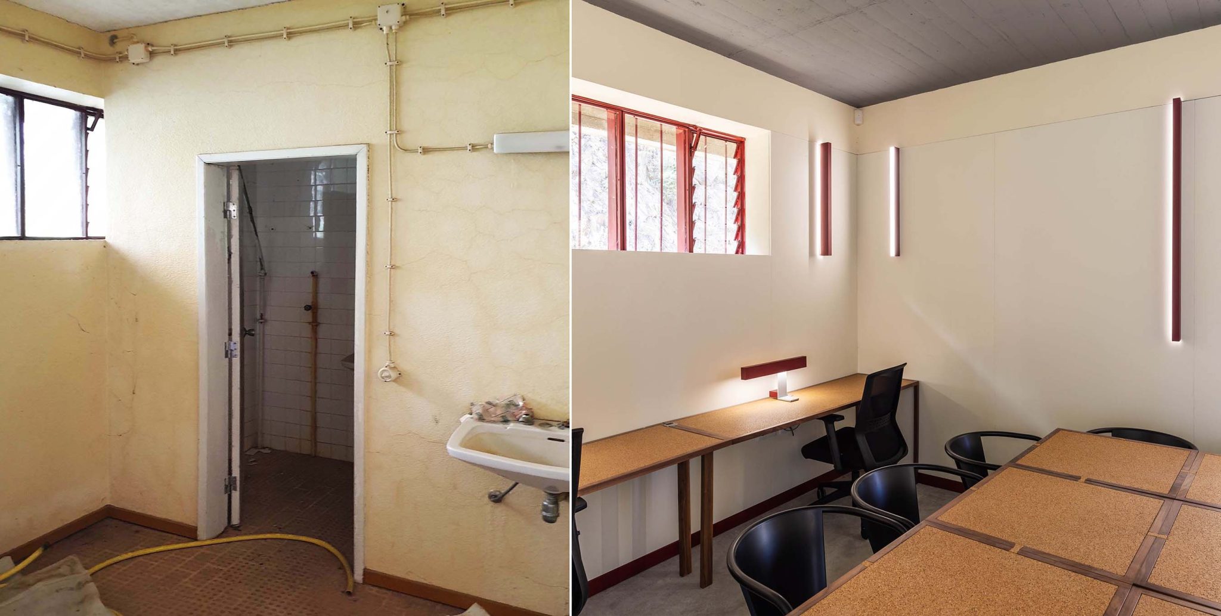
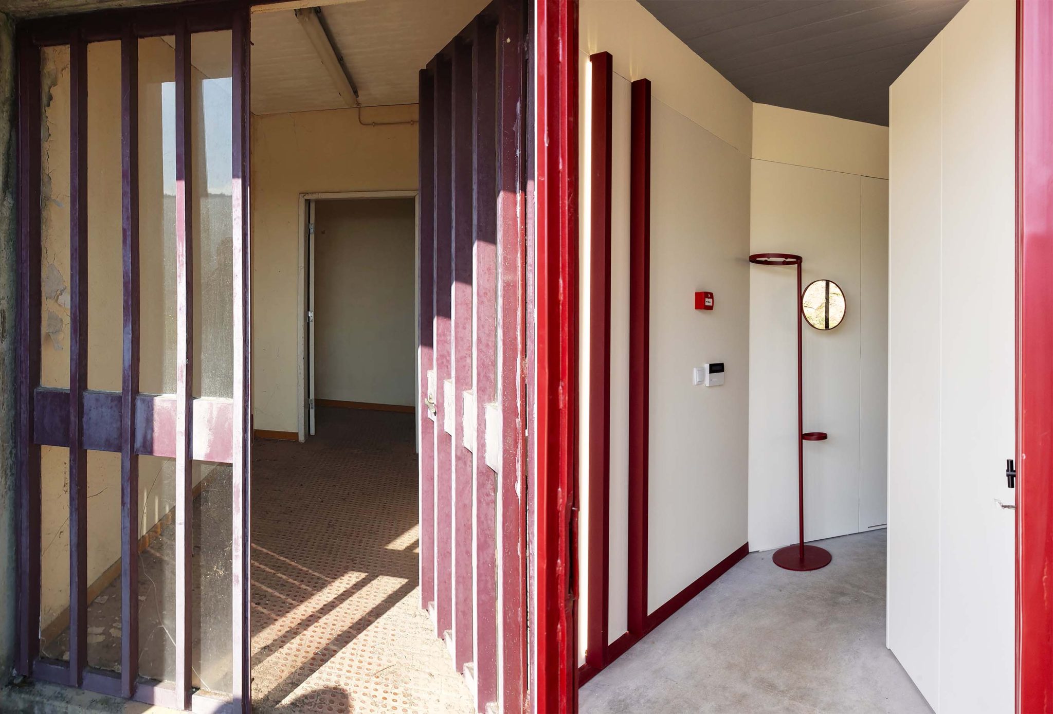
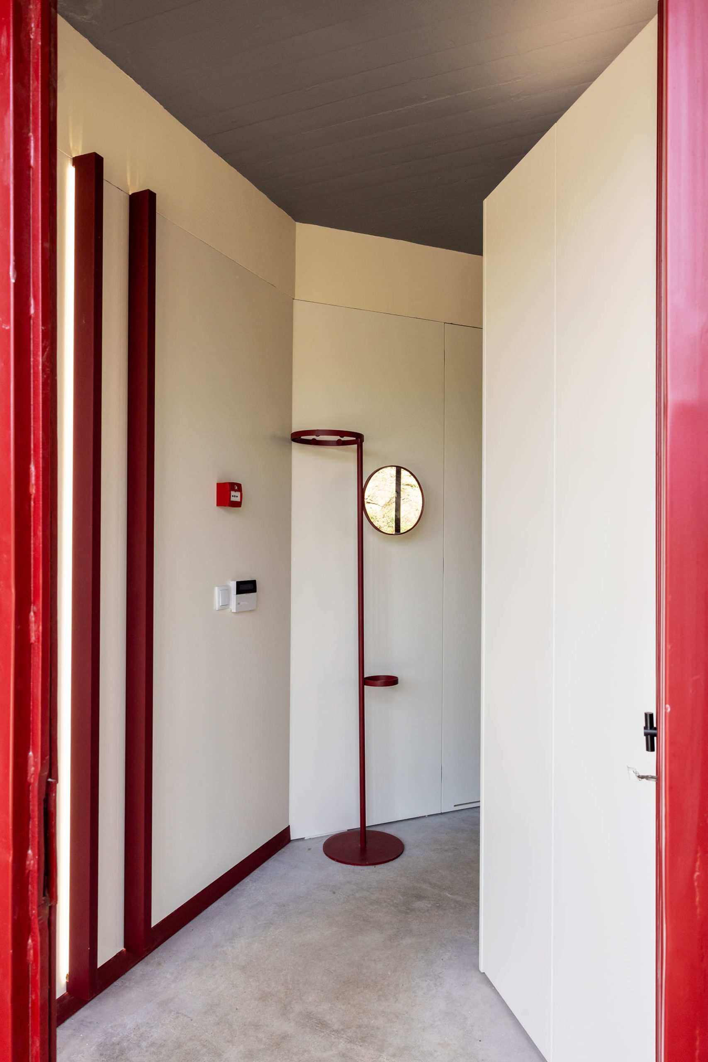
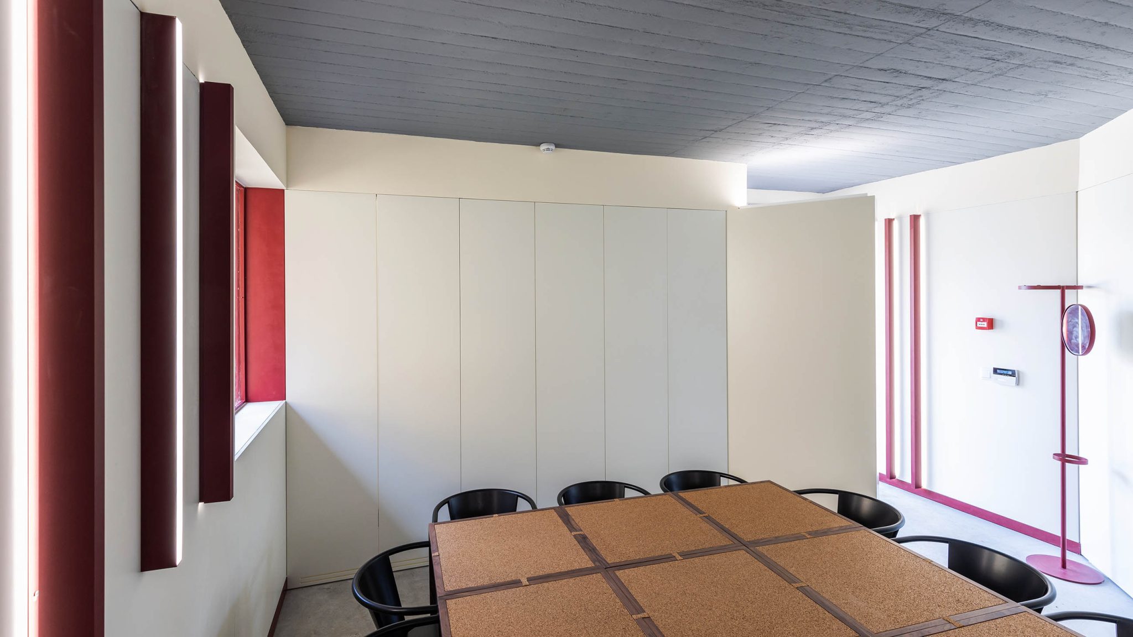
The lighting mimics the vertical tubes of the three different windows, giving them continuity into the interior of the space, as a parallel between the elements that give us light, and creating a certain rhythm with them.
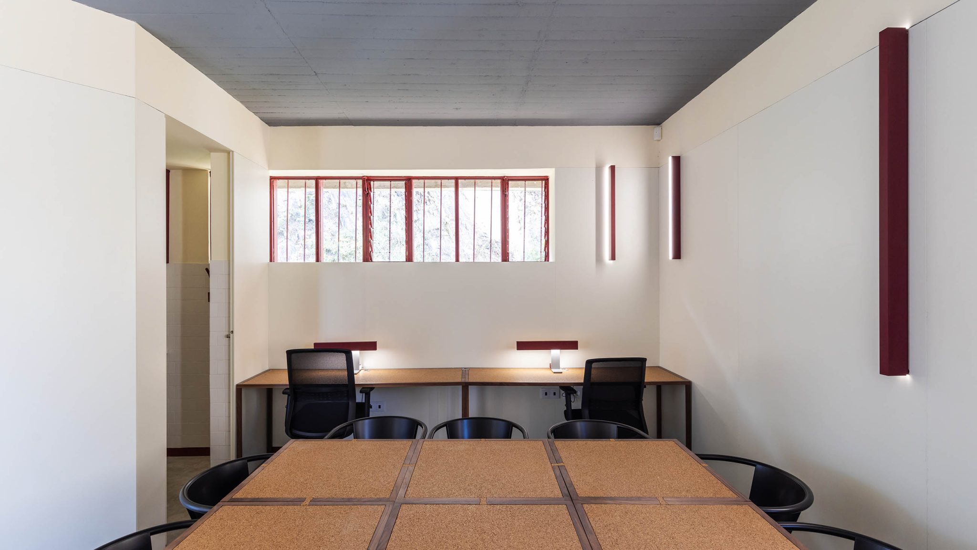
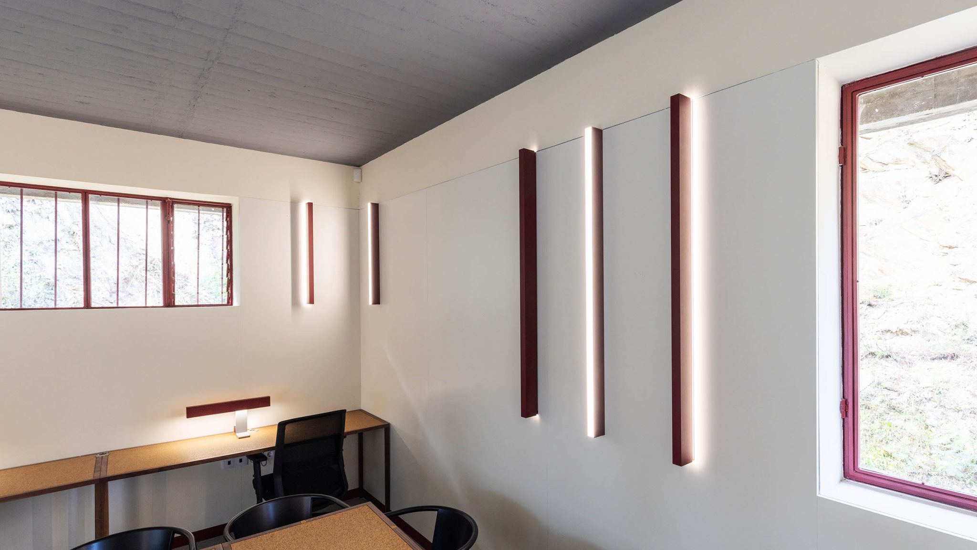
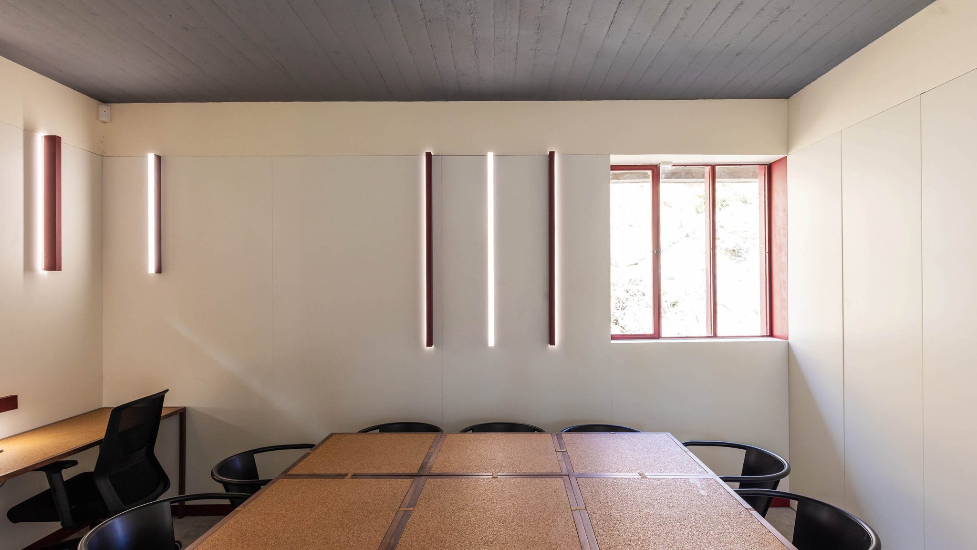
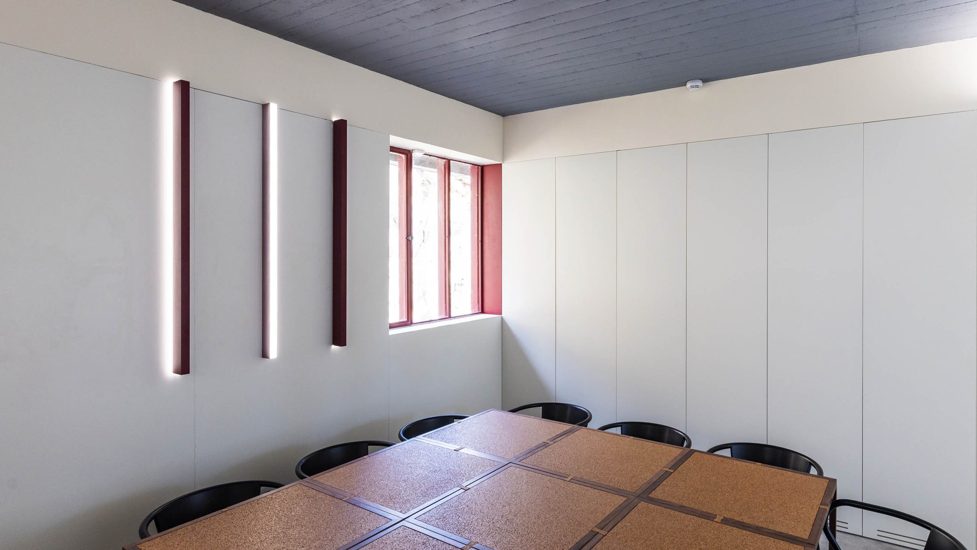
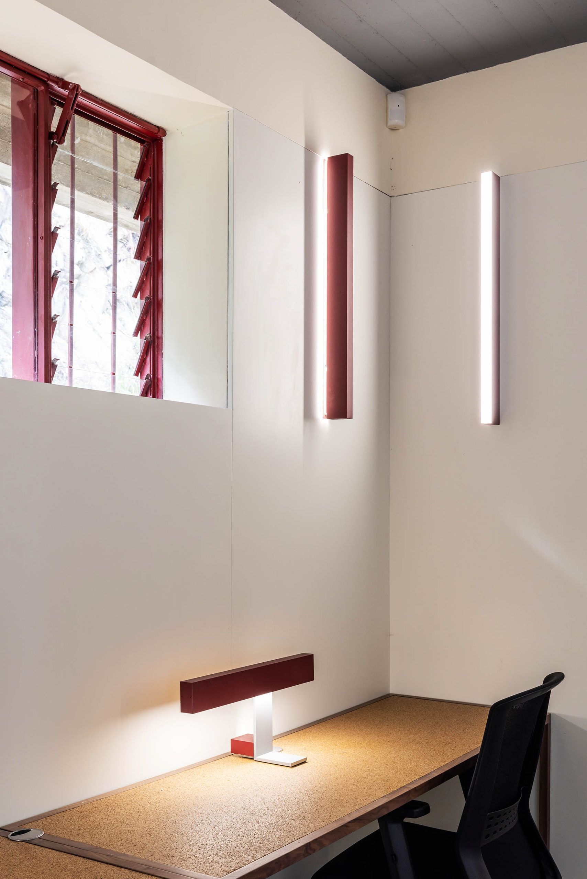
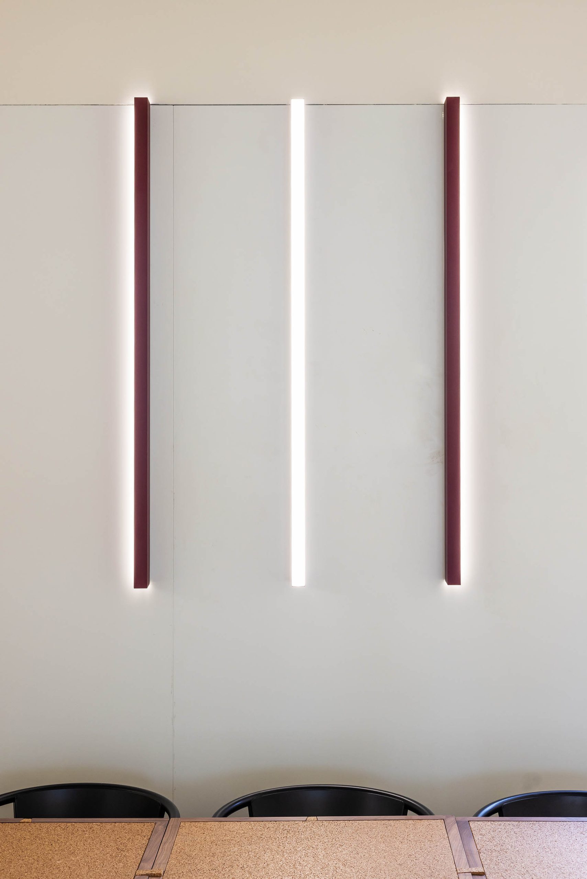
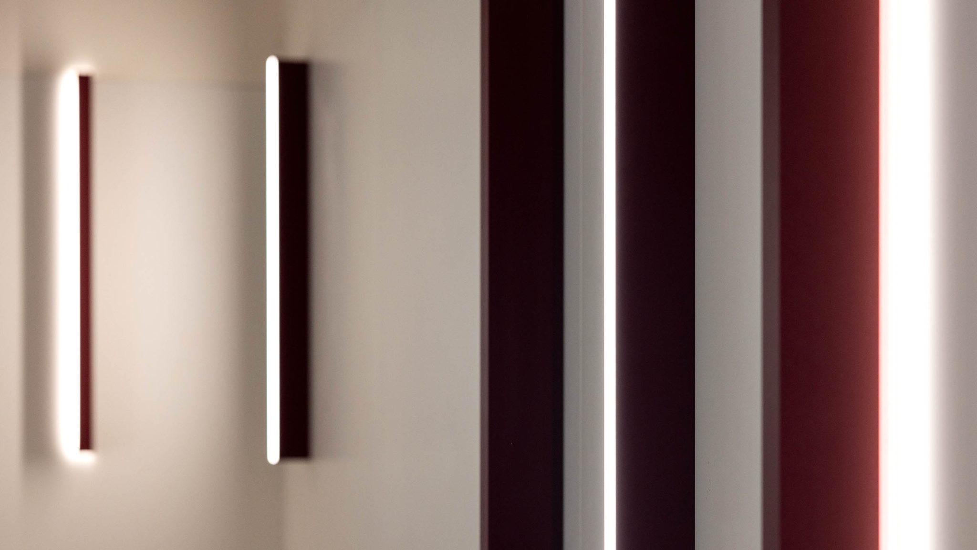
The meeting table was designed in a modular way, so that it can be adapted to different contexts and uses, without creating waste in the future: small tables coupled by a simple dovetail joint, in cork, a type of joint used in ancient Egypt cabinetworks. This design allows the formation of a large meeting table, as well as small work tables, with the possibility of separating them with no effort, just by removing the cork joints manually. The structure of the tables is in solid wood and the tabletop in cork, material with a very smooth touch. Cork is a Portuguese typical natural material, 100% recyclable and with an incredibly comfortable texture.
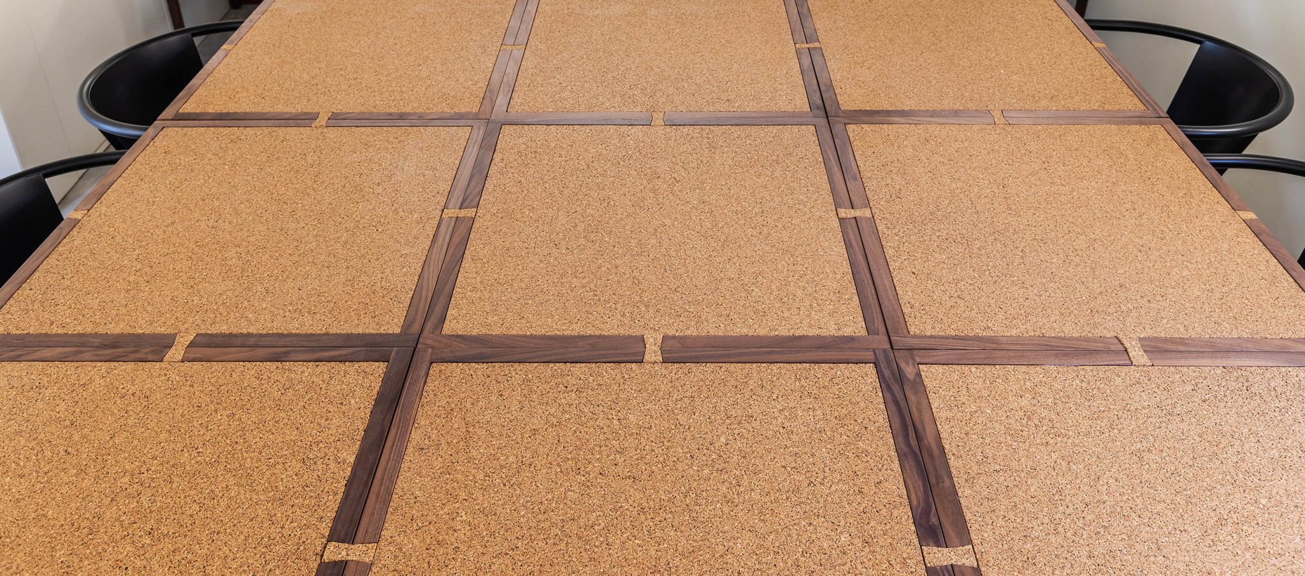
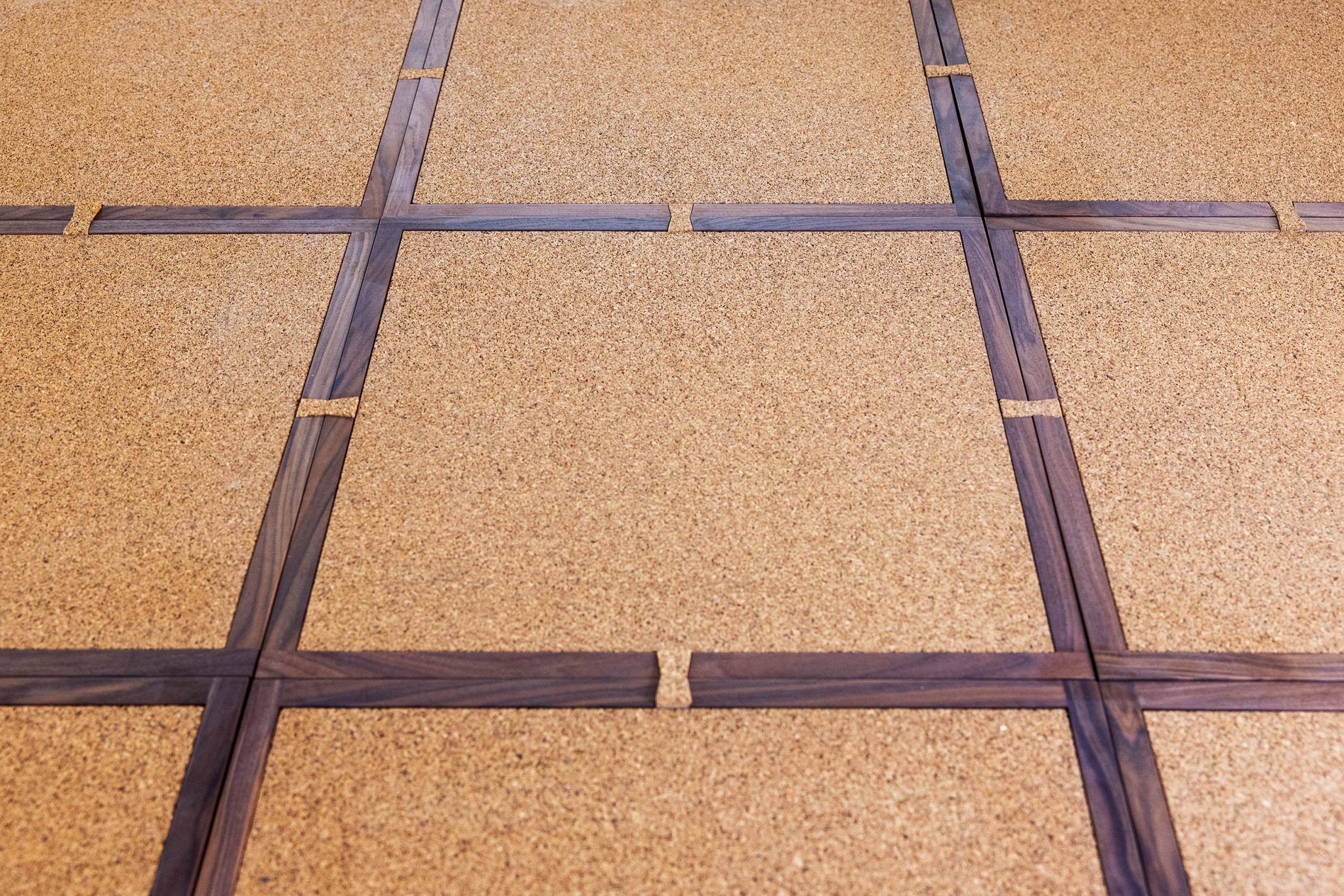
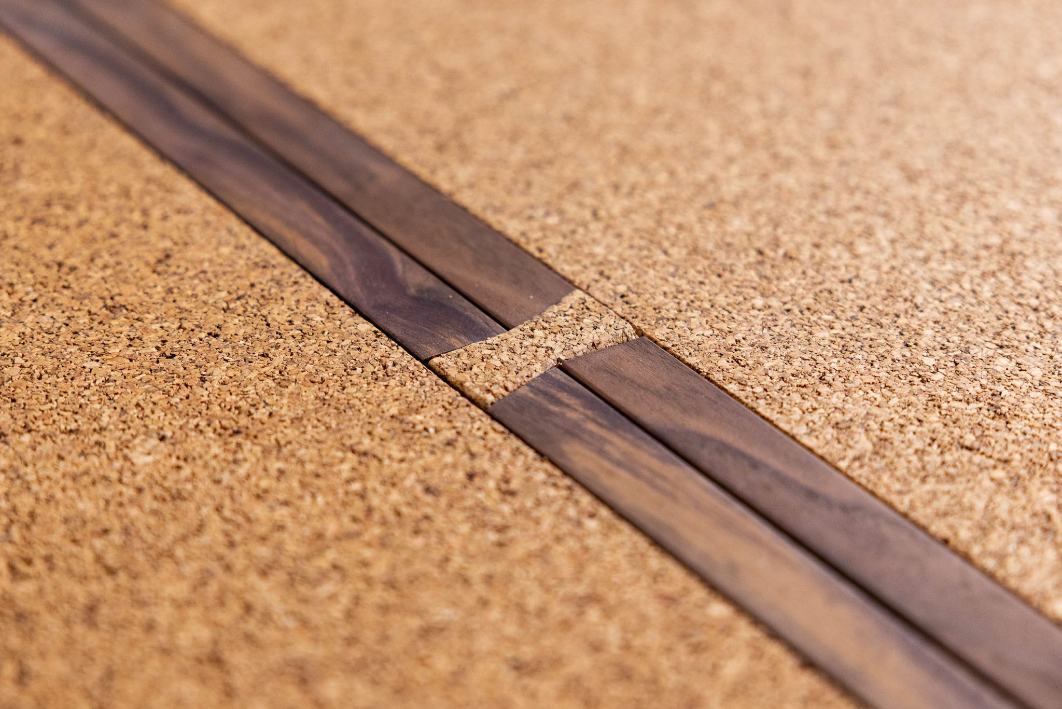
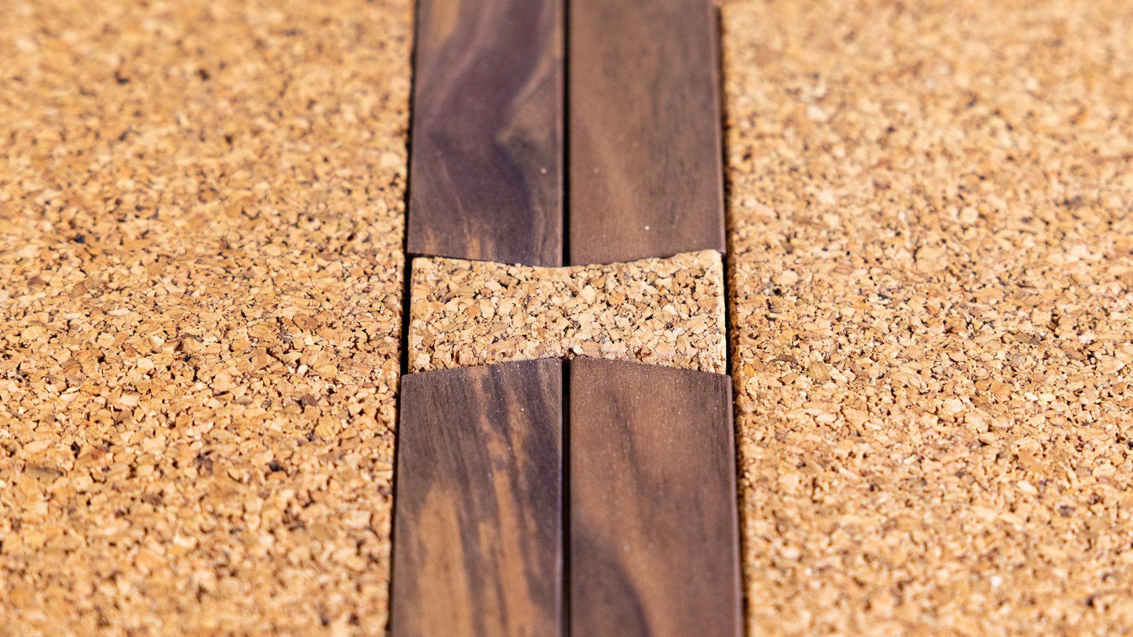
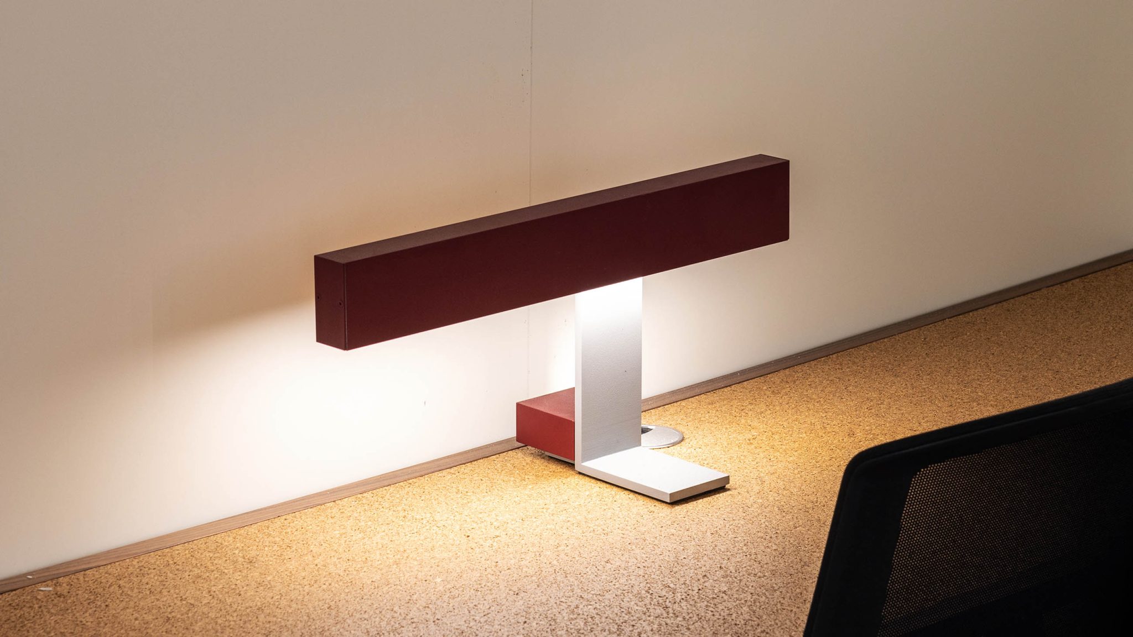
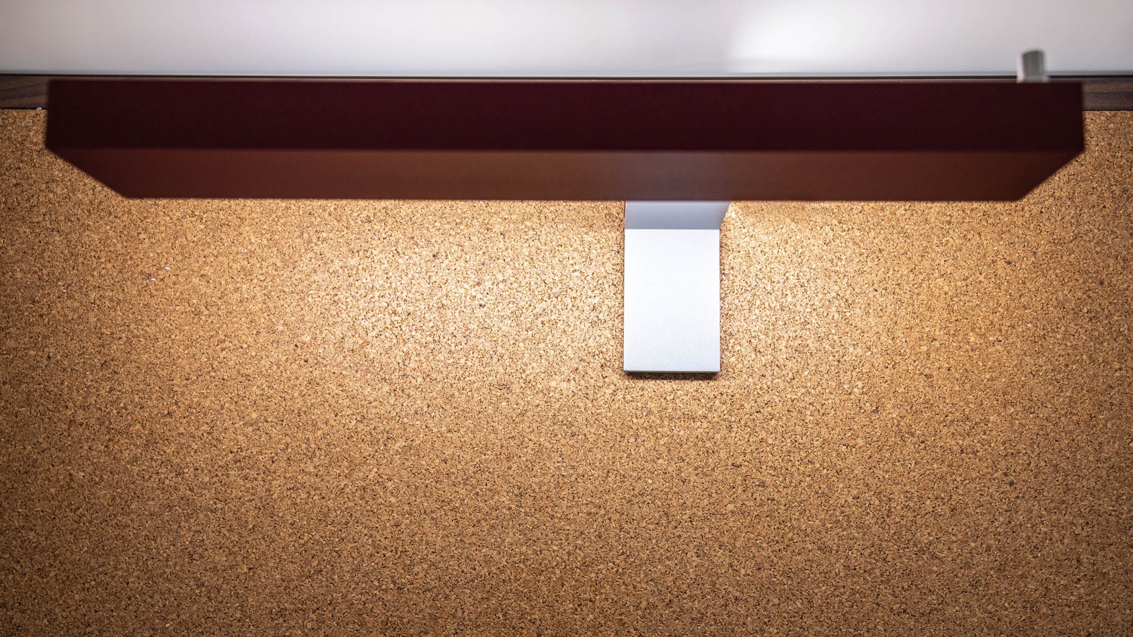
The cloakroom was inspired in the association of forms of some different animals, with intentional asymmetry, because symmetry is, most of the times, very boring.
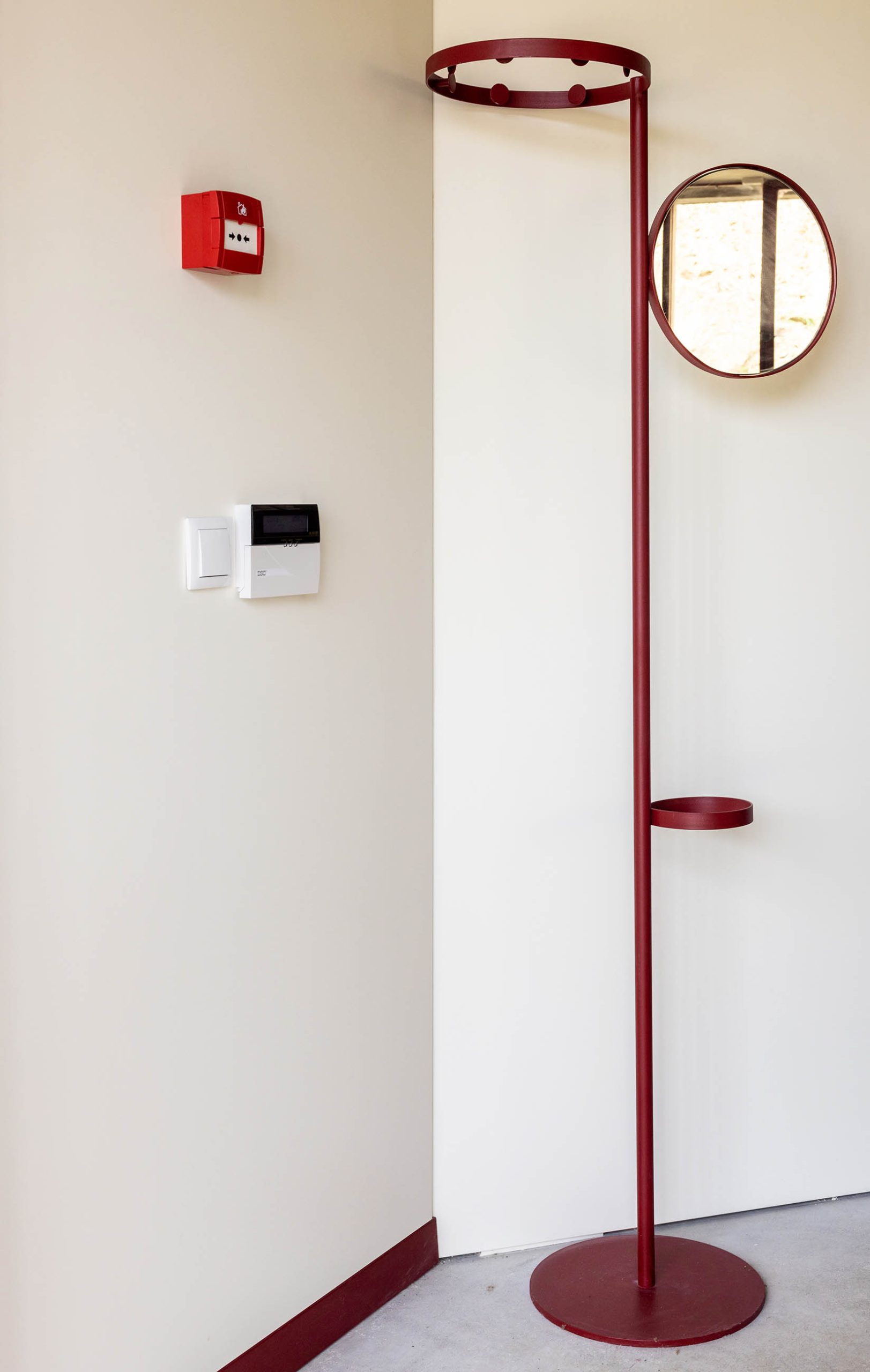
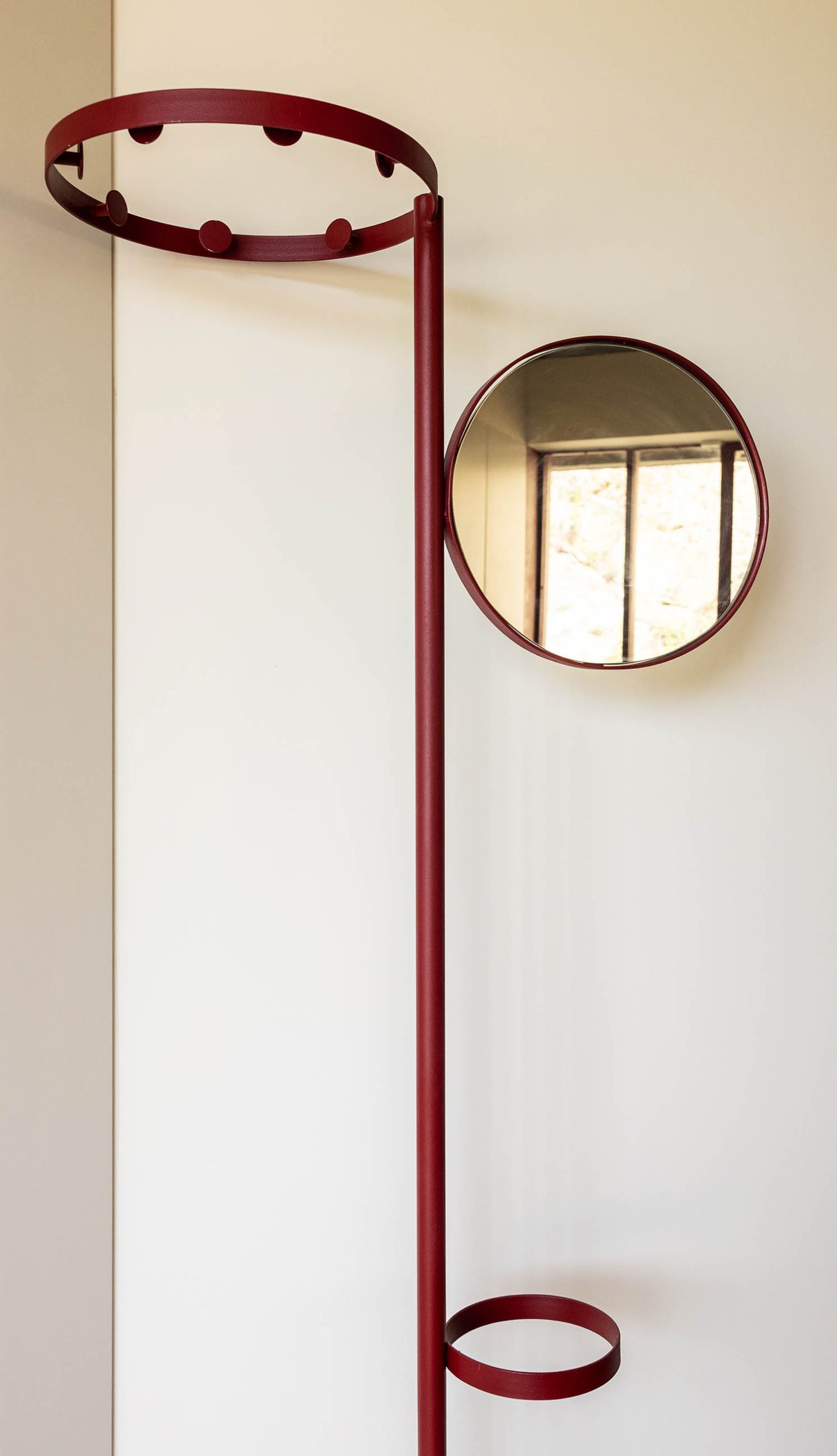
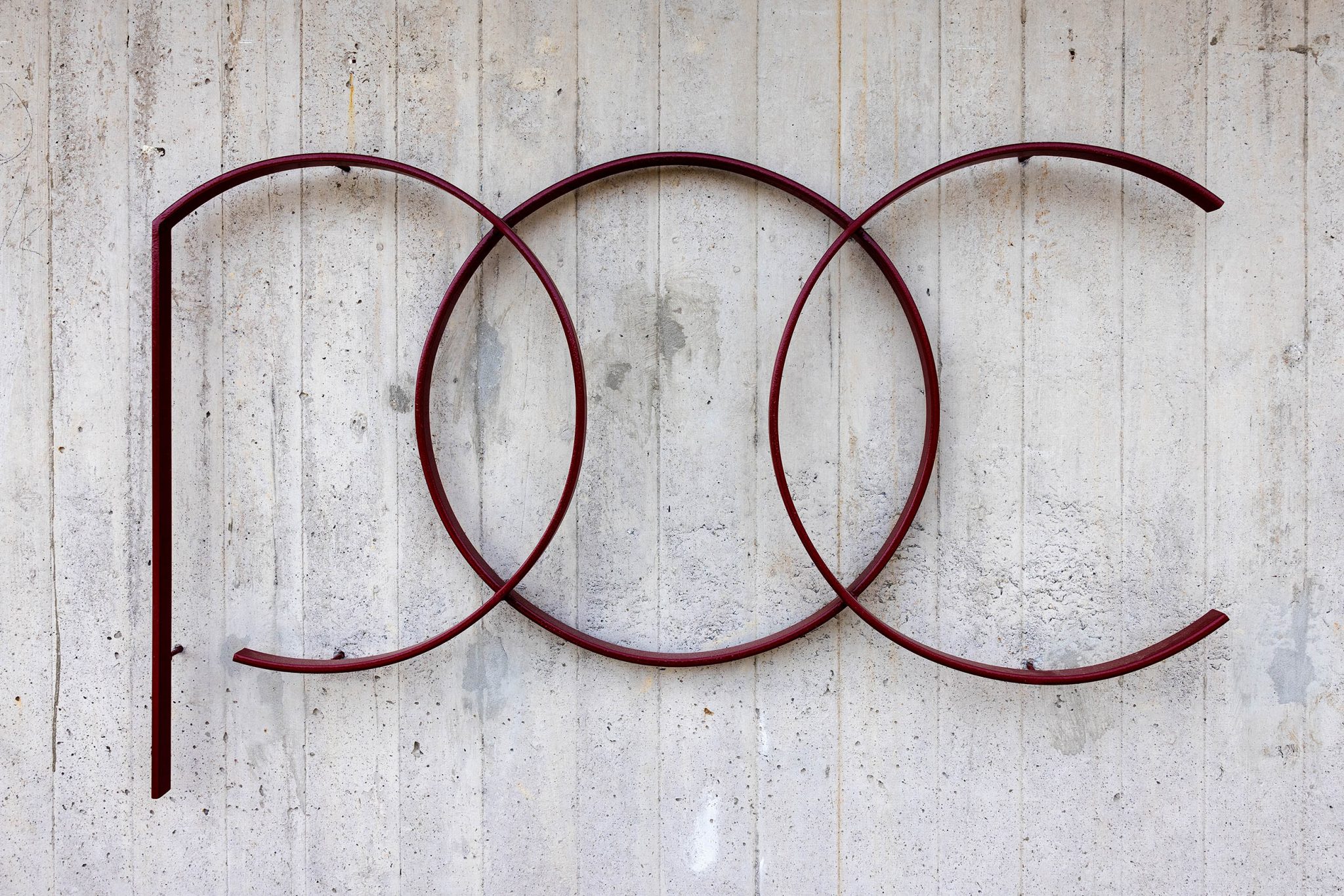
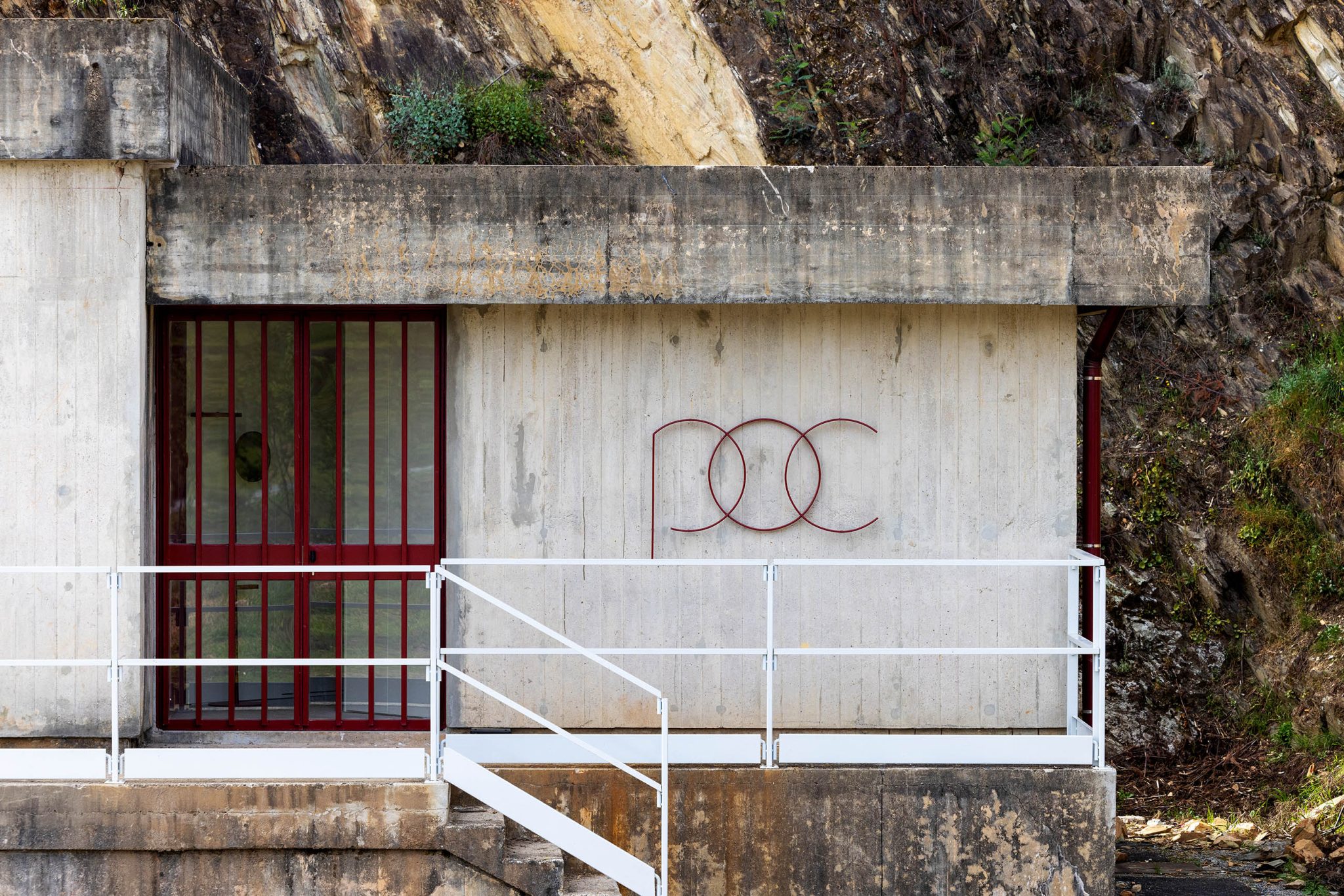
Original condition
